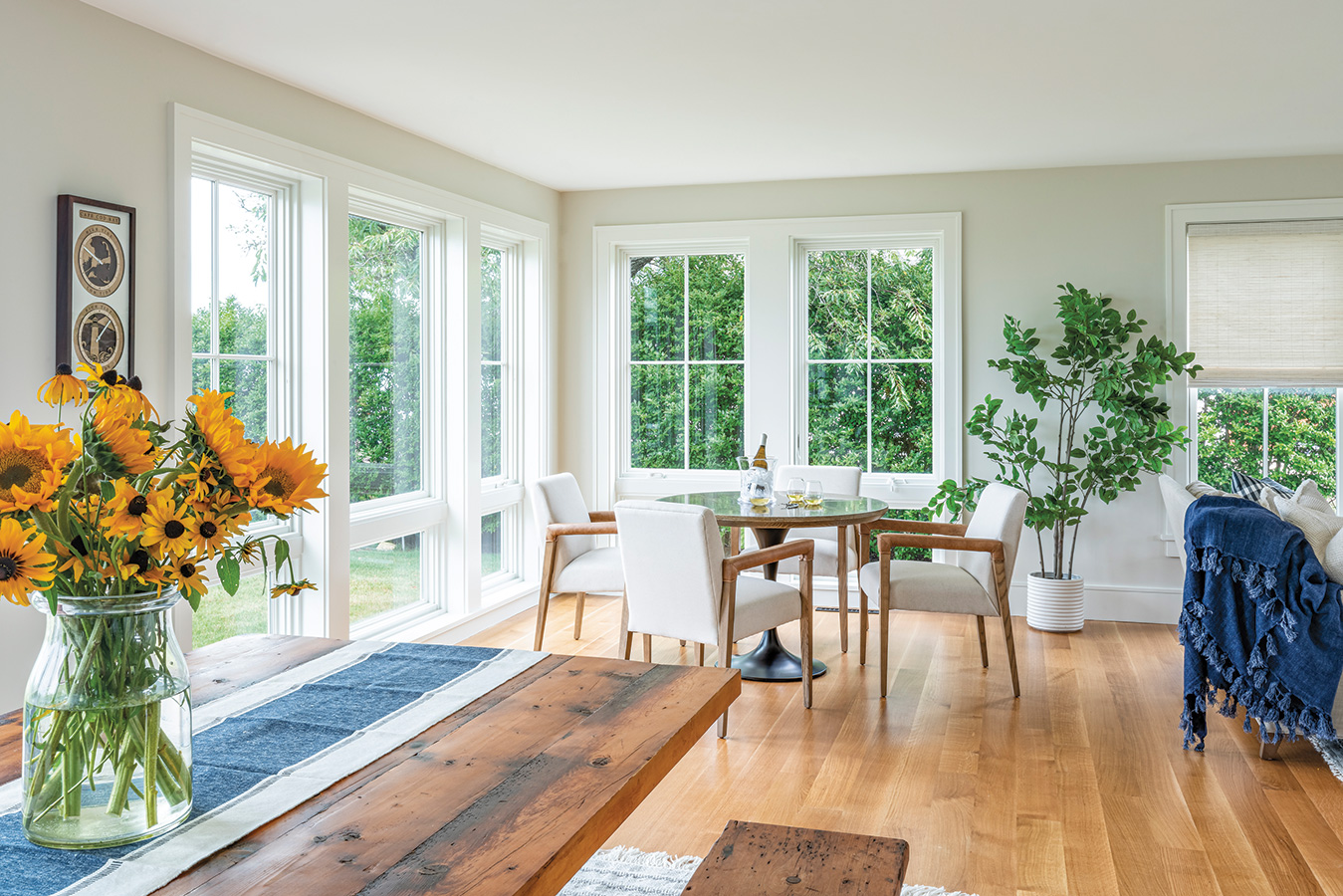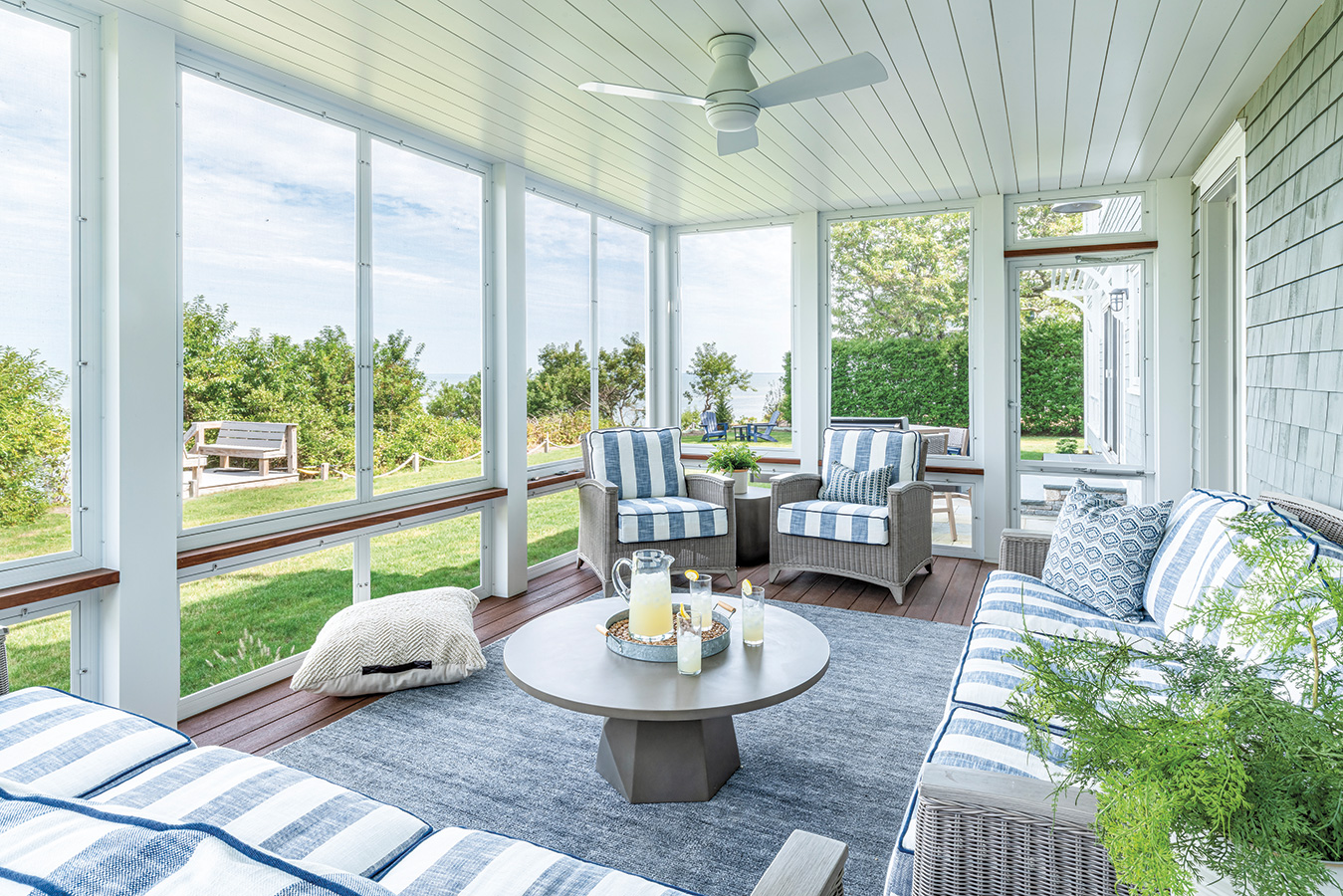In love with the location, but not the house, a family turns to A3 Architects for a respectful refresh of a dated Colonial.
by Janice Randall Rohlf
photography by Grattan Imaging
The Brewster Flats are an awe-inspiring sight that merits a place on your bucket list. The daily ebb and flow of the tides causes the water in the bay to go from high tide to dead low tide in the span of just six hours, leaving behind a vast stretch of sandbars and tide pools teeming with sea life. It’s as much fun to gaze at this natural phenomenon from a distance as it is to walk right out on the flats to explore.
“Once you get a taste of the way the tide goes out, you’re hooked,” says homeowner Suzanne. She inherited a deep appreciation for this magical Lower Cape spot from her seaside-loving Portuguese grandfather, who started renting here in 1958. After decades of family vacations, Suzanne and her husband decided to look for a house to buy five years ago. The Brewster Flats was the only area that really interested Suzanne, while her husband was adamant that the house be perched high on the lot.
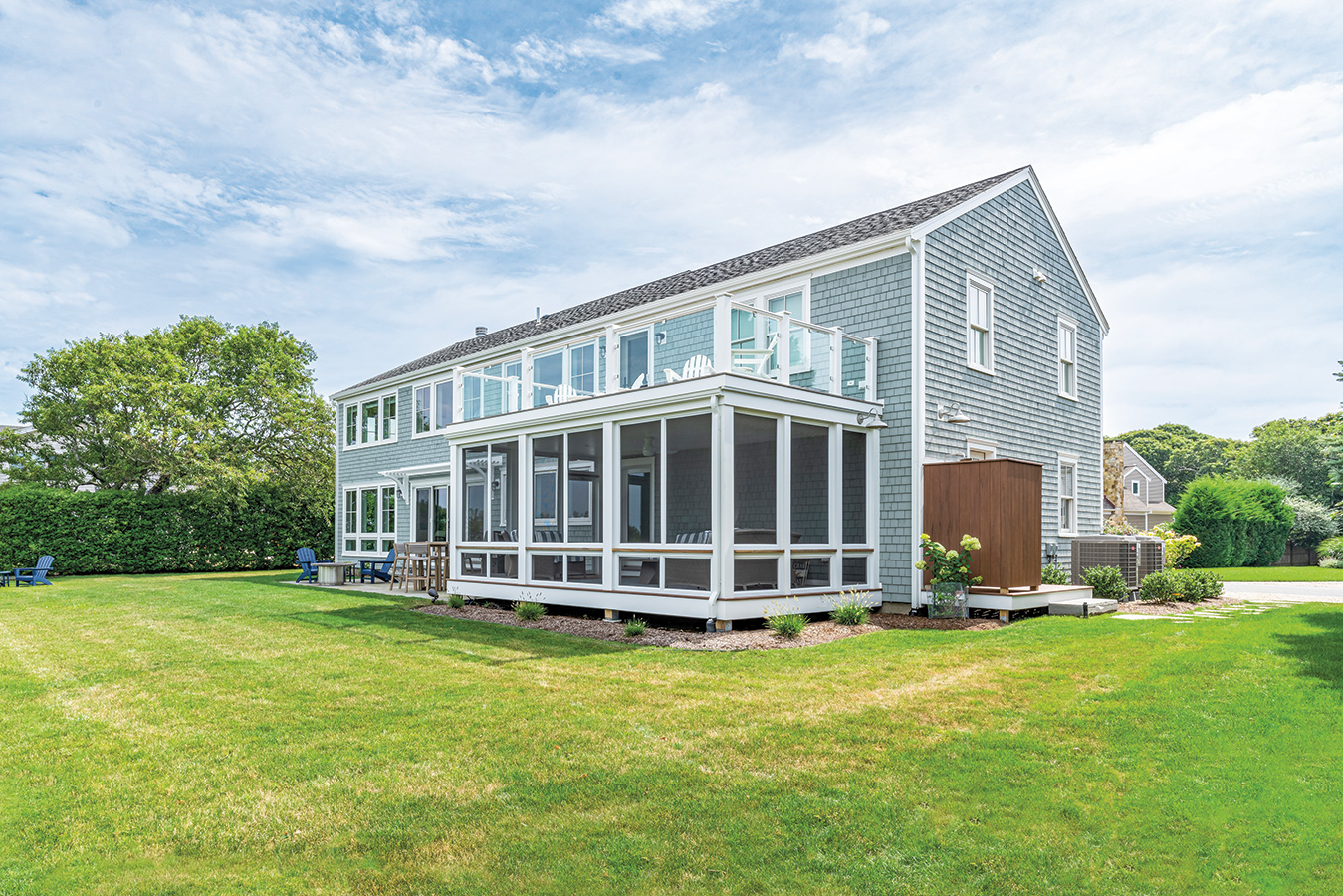
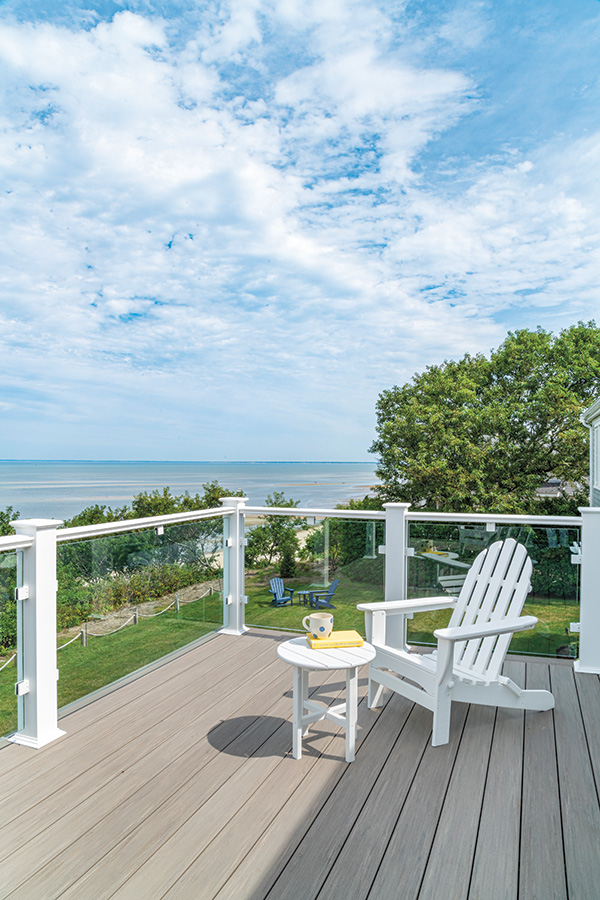
In the end, both got their wish. The bayside bluffs location checked all the boxes, and the Colonial style of the house agreed with them too; until, that is, they walked inside. The layout of the rooms, especially on the first floor, took little advantage of the extraordinary panoramas. Furthermore, the rooms themselves—chopped up and oddly scaled—were not conducive to comfortable 21st-century living.
“There were all these boxy rooms, and almost no sign that the house had water views,” observes architect Alison Alessi, who headed up the gut renovation with her team at A3 Architects in Dennis. “We spent a lot of time working on the inside—changing the floor plan, opening up everything, contemplating which rooms got a view, which rooms faced the street.”
For a few reasons, the original footprint of the house was maintained. “We knew we couldn’t expand it to the back because of the coastal bank and conservation restrictions,” says Alessi. At about 3,500 square feet, with four bedrooms upstairs, the house, she adds “didn’t require more space, but we needed to remedy how poorly the first floor was laid out.”
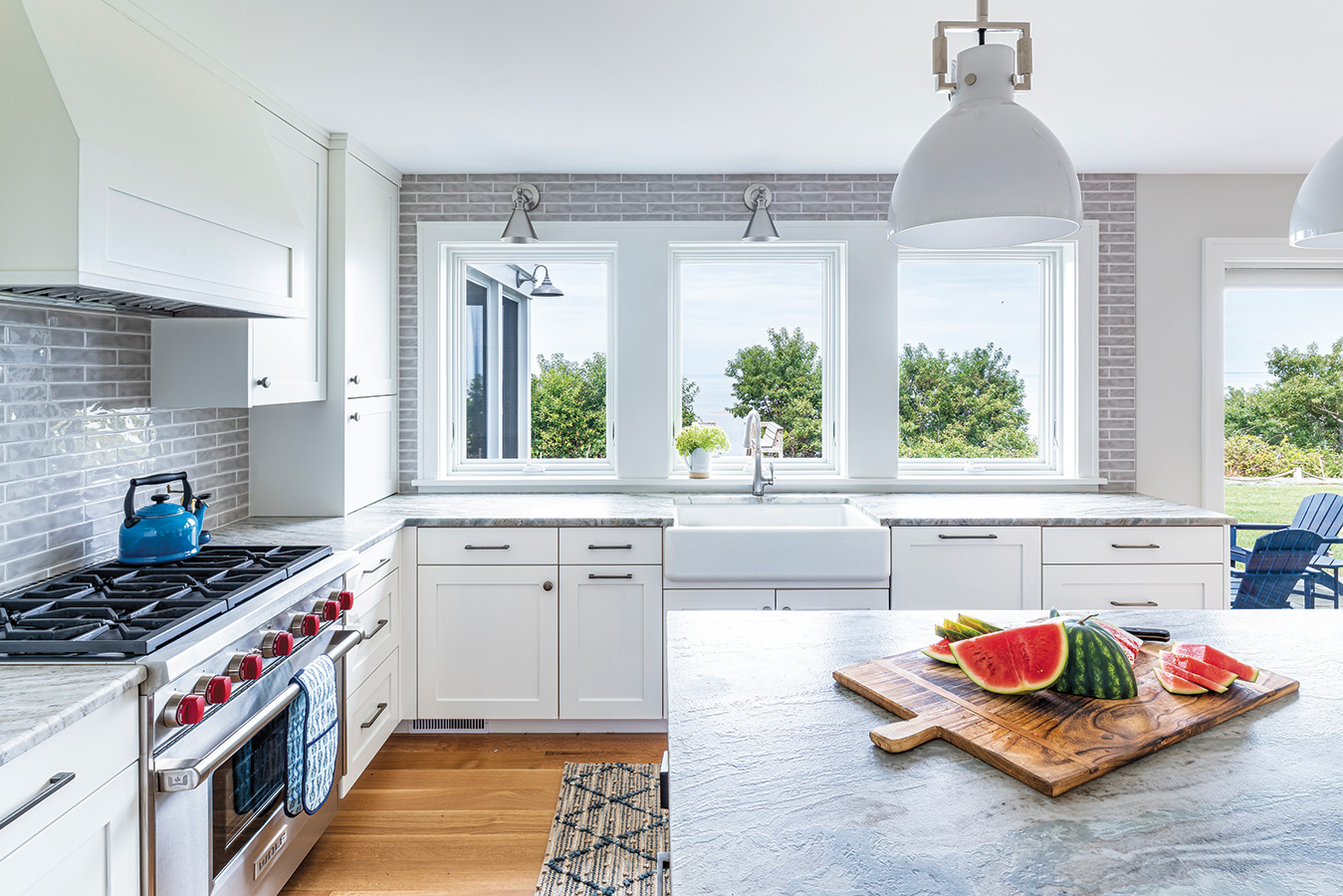
First they tore down interior walls, which allowed them to incorporate the previously choppy, long and narrow rooms into one unified space for casual family living. Originally facing the street, the kitchen was relocated to the back, ocean-facing side. “It’s not a huge kitchen, but it’s very functional and has a lot of windows facing the water,” says Alessi. The front-to-back living room has exposure on all sides.
Upstairs, all the bedrooms were renovated to some degree, but it’s the primary bedroom, originally with a seven-foot ceiling, that underwent the most profound transformation. “We vaulted the ceiling, added shiplap, and exposed the beams,” explains Alessi. “I really feel like there’s a dramatic difference in how that space feels now.”
The only brand-new space in the house is the screened porch, which sits on the footprint of what used to be a patio. “We used the porch to reduce the volume and break up the boxiness of the house from the back,” says Alessi, adding that they “spent a long time thinking about how to keep the porch from blocking the views from the living room, dining room, and kitchen.” On top of the screened porch, which is located behind the garage, there is a sundeck that opens up off a new second-floor loft space. The views from here are stunning, especially at sunset.
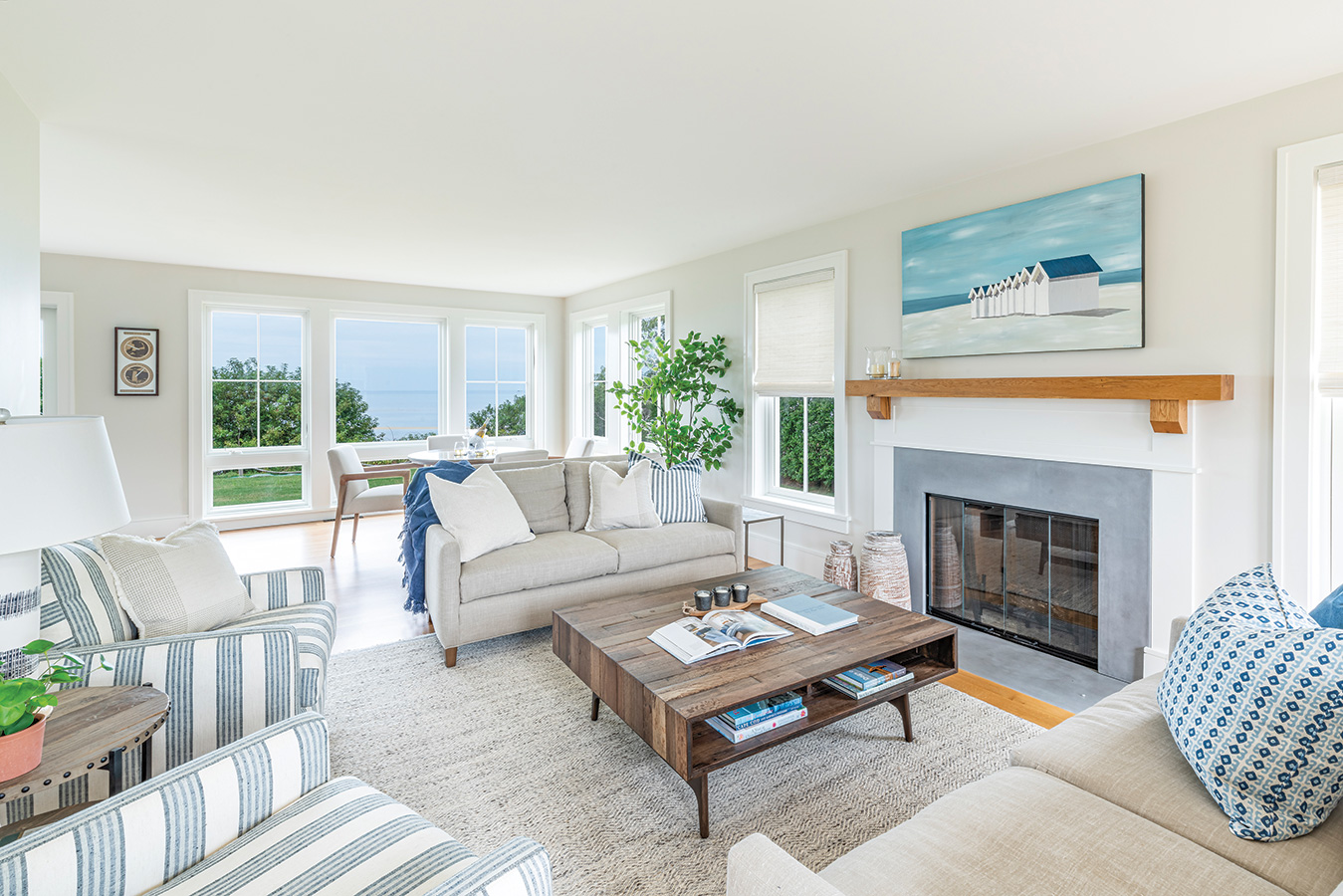
”There were all these boxy rooms, and almost no sign that the house had water views. We spent a lot of time working on the inside—changing the floor plan, opening up everything, contemplating which rooms got a view, which rooms faced the street.
— Alison Alessi, A3 Architects
Much of the interior material and décor selections were inspired by the view of the bay. A3 collaborated with Cape-based interior design firm Washashore Home with the goal of playing off the colors in nature—for example, gray-veined granite in the kitchen; sand-toned walls, rugs, and upholstery; and a kitchen island, bathroom vanity, and sliding barn door in the laundry room that echo the blues of the ocean.
“Everything we did within the house speaks to what you see outside,” says Peyton Lambton, co-owner of Washashore. They also used high-performance fabrics that facilitate unfussy living. “We wanted to make sure Suzanne didn’t have to spend her day policing the house.”
On the exterior, everything—cladding, shingles, and windows—is new. While most of the front windows are in their existing, very traditional places, in the back, notes Alessi, “we were a little more playful with the windows, a little bit more modern.” Solar panels were installed on the front of the house because the sunlight and warmth are there on the south-facing street side.
Aesthetics are important, but the longevity of a house so close to the ocean involves more than what meets the eye. “Going down to the studs gave us an opportunity to reinsulate the house and tighten it up,” says Alessi. “Before, the house was really exposed; when the wind blew, the whole house shook. Now, it’s much more resilient to storms.”
Suzanne and her family are thrilled to have the bright, comfortable, and easy house they hoped for, a place where the kids feel comfortable bringing friends and one that will welcome future grandchildren. The remarkable view of the Brewster Flats is a gift from Mother Nature.
