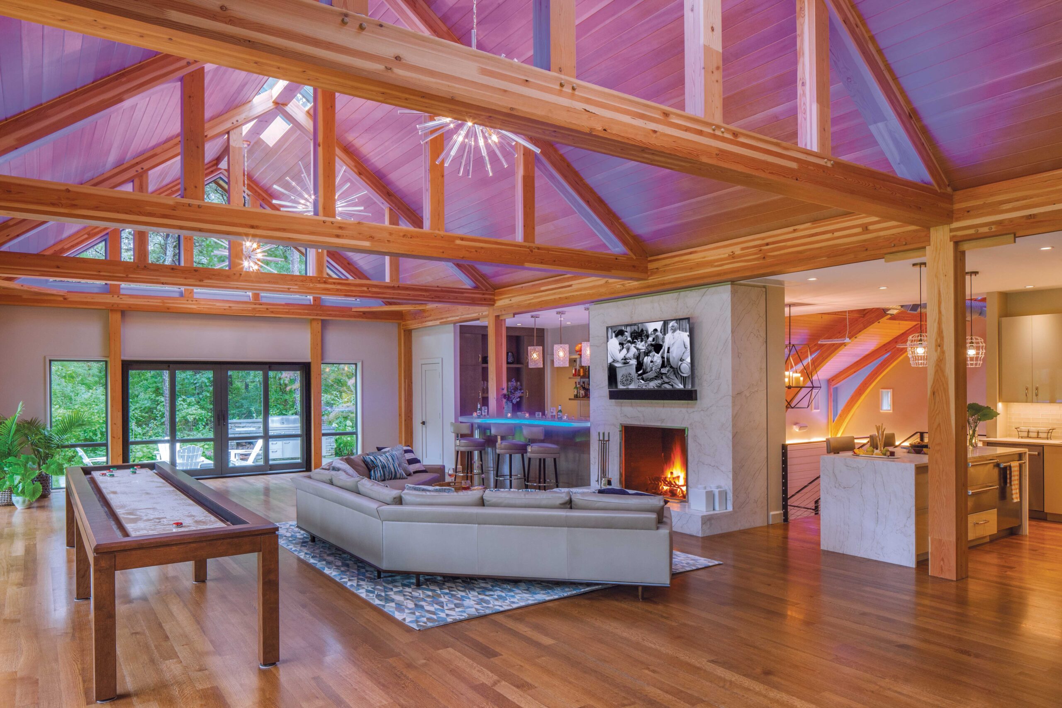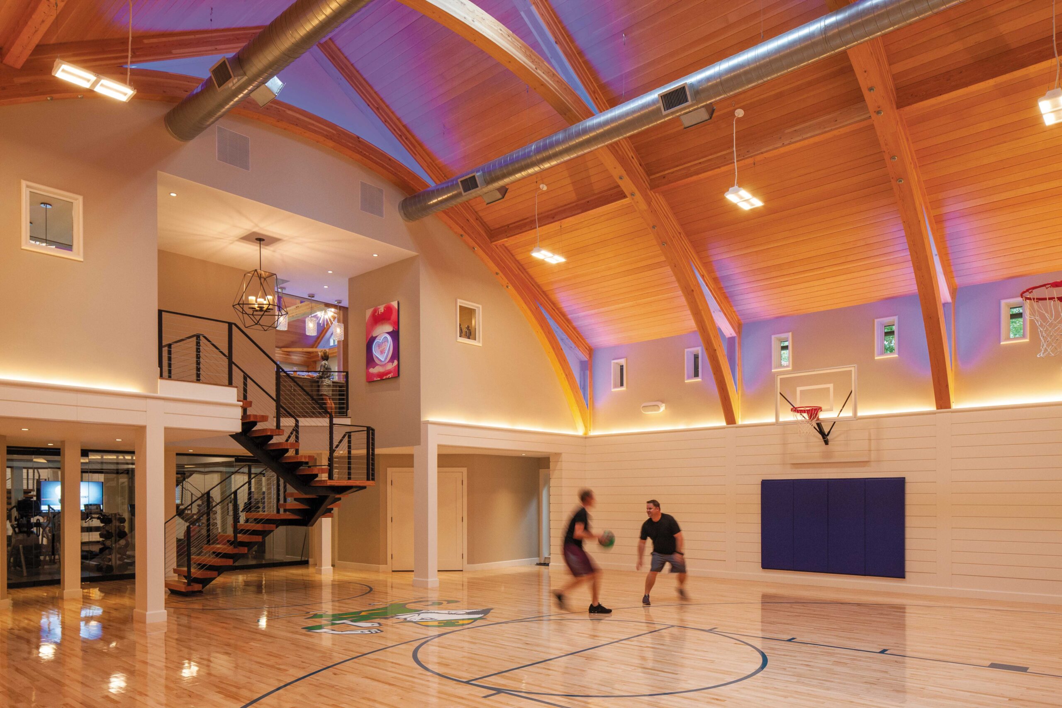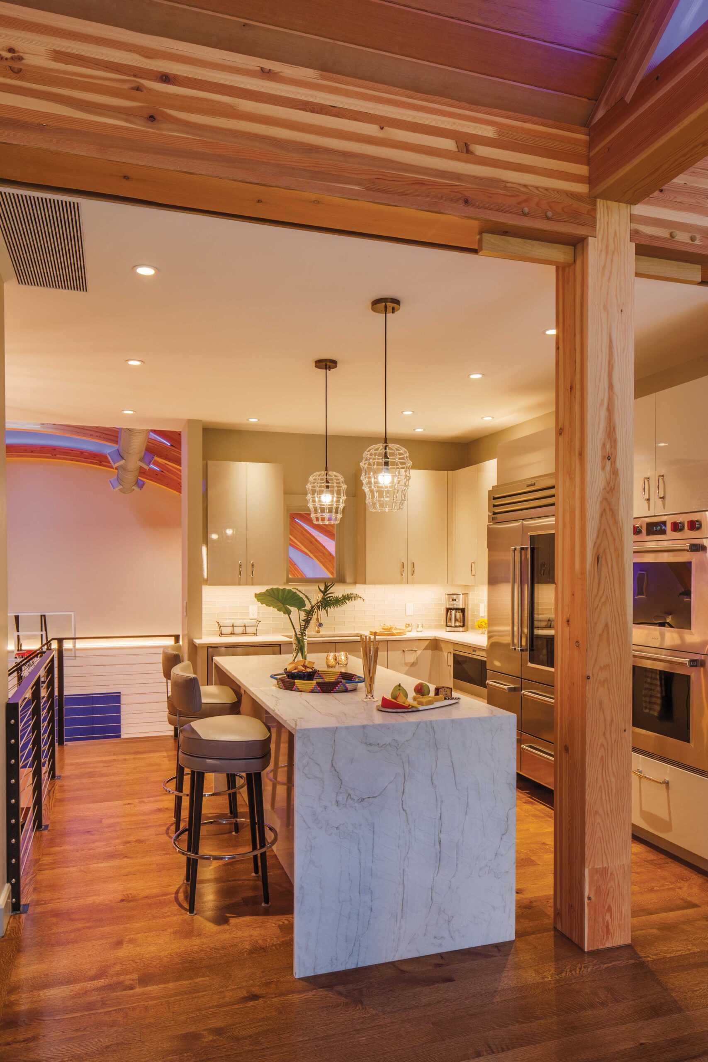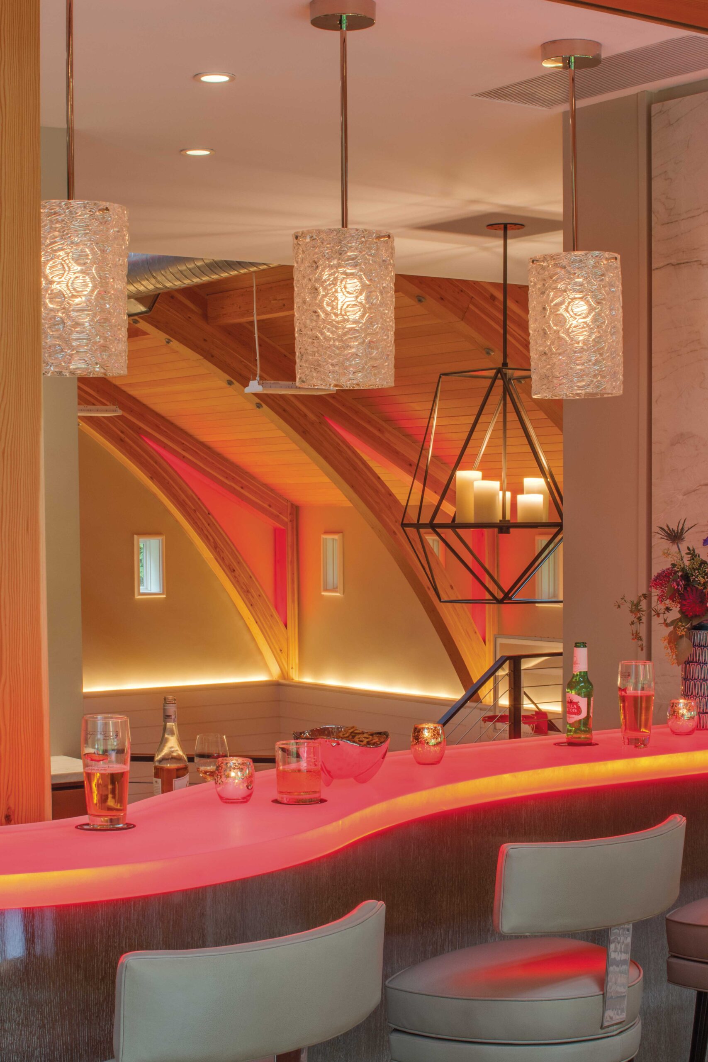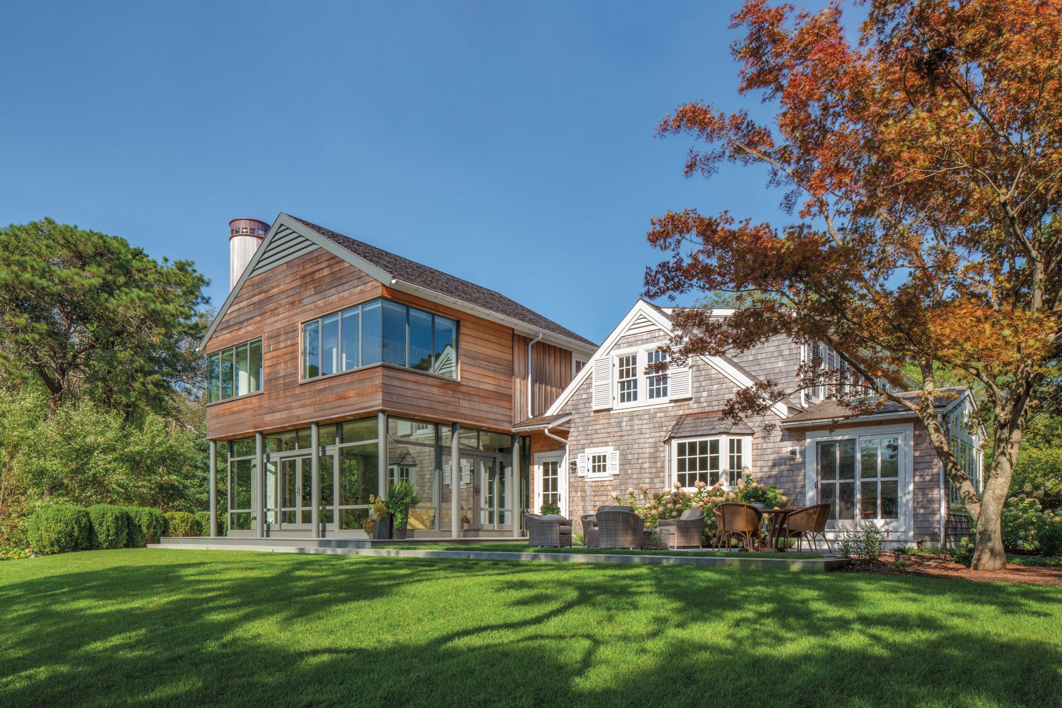Following the homeowner’s vision, a traditional cape gets a modernist addition, and the results are eye-catching.
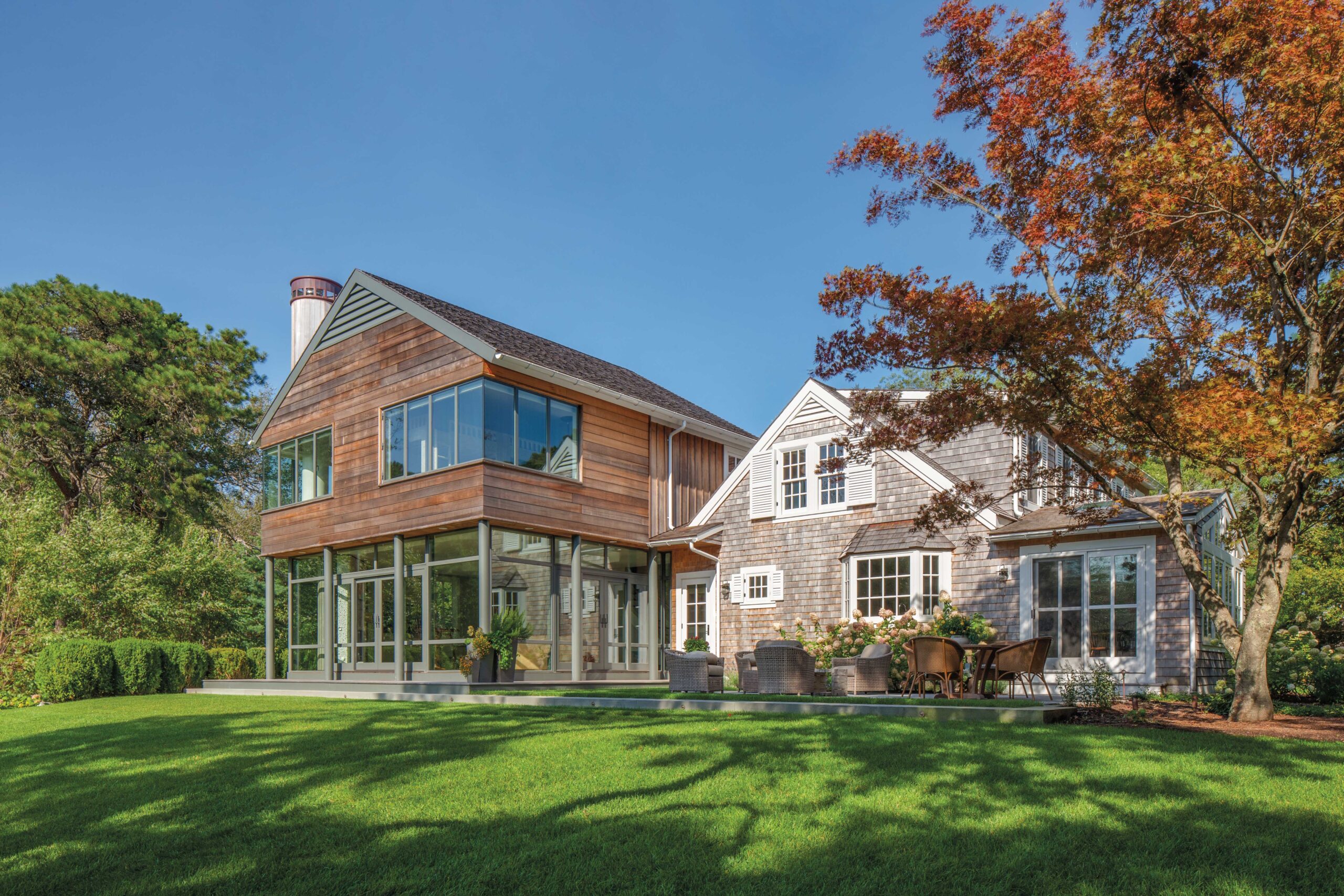
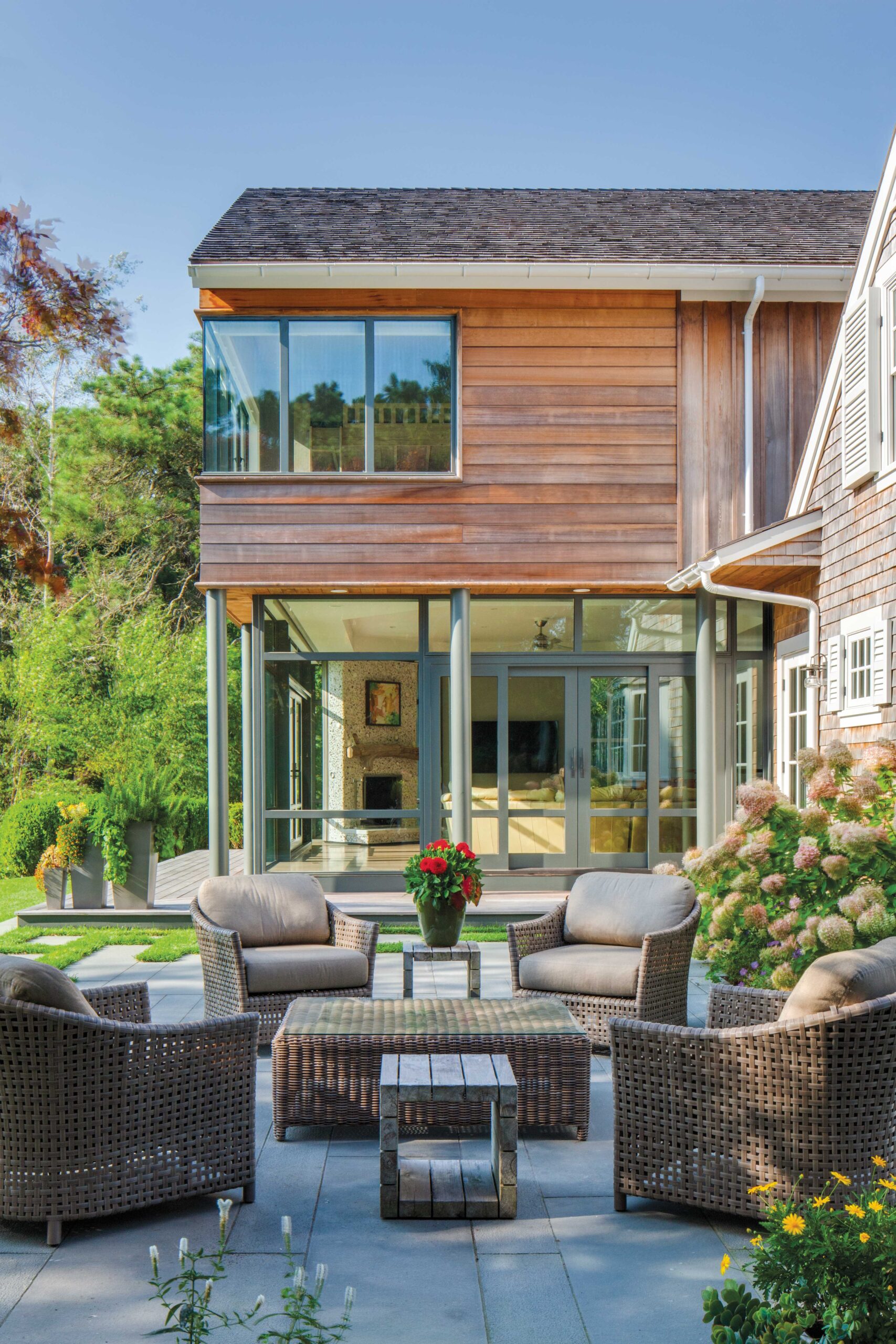
by Kelly Chase
Photographs by Brian Vanden Brink
Driving through the Cape and islands, traditional capes wrapped in cedar-shingled jackets abound. While modernist and contemporary homes are harder to spot, make no mistake that they are there. However, a home that’s both traditional and modernist? Now that’s much more unique, unless you happen to be driving through Chatham.
Homeowners Janet and Keith’s traditional-meets-modernist guest house and accompanying social barn are across the street from their Chatham home that they created ten years ago. While the couple’s main house is more classic Cape Cod with contemporary accents, they decided to be a little more experimental when it came to the place where their guests laid their heads at night. “My tastes have changed a little since we did our house,” says Janet. “I like the sleek look, and I had a vision that was light, airy, and open.”
Janet and Keith worked with Cape-based integrated architecture and construction firm, Polhemus Savery DaSilva, which also did the couple’s main house. The project included renovating a traditional cape and building a modernist addition, which posed a unique challenge for architect John DaSilva, but one that he was more than willing to take on. “John was really great to work with, and he was very determined to get it right,” says Janet.
The original property included a dated but structurally sound 1940s cape with an attached barn. The barn, which had been moved to the property, needed to be completely replaced. Taking cues from the previous structure, PSD designed a barn-inspired addition that includes two guest suites and a large open living room. “The addition is larger than the main house, but because it was designed to look like a barn it works well,” says DaSilva.
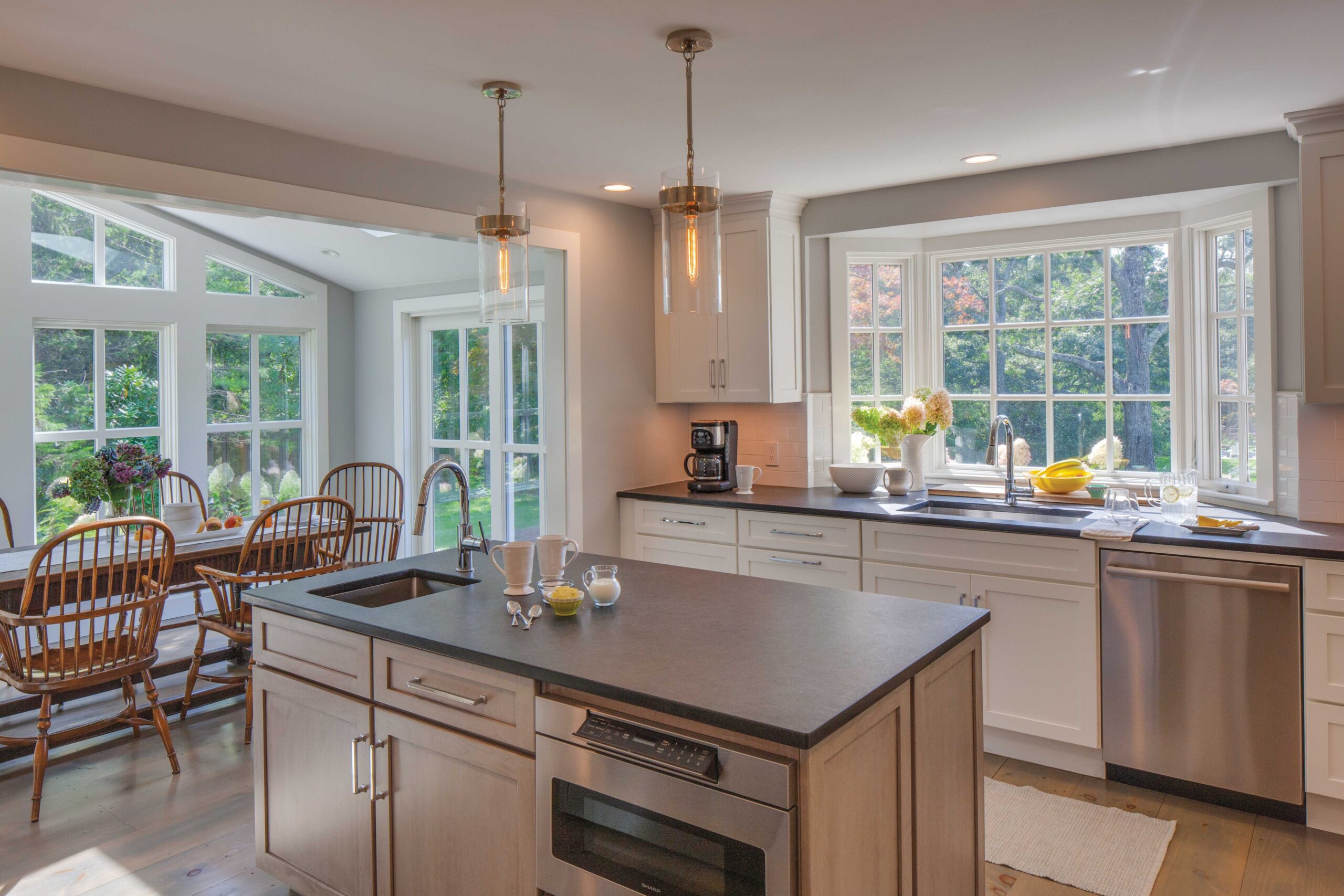
To achieve the bright and open look Janet was looking for, a glass curtain wall wraps the addition creating expansive views of the backyard and social barn. The kitchen was renovated, including new larger windows in the breakfast nook, but the homeowners decided they could do without a dining room. “You learn throughout the years what you need and don’t need in a house, especially a beach house,” says Janet. “One big gathering room is important because that’s why you’re there.”
Inside the transition from one structure to the other was linked with a cohesive interior design of minimalist finishes and clean lines. Outside DaSilva faced the real challenge of marrying all of the elements together. “There was a careful choreography of where one design style stops and the other begins, so they feel right together,” says DaSilva. “And I think they do.” At the front of the house, the board and batten siding of the addition contrasts but is compatible with the weathered shingles of the cape.
Out back the juxtaposition of styles is even more obvious. “The transformation from a more historic cape to modernist appearance of the back is unique,” says DaSilva. “I’m a fan of eclecticism and it’s nice to have a client who is interested in something like that.”
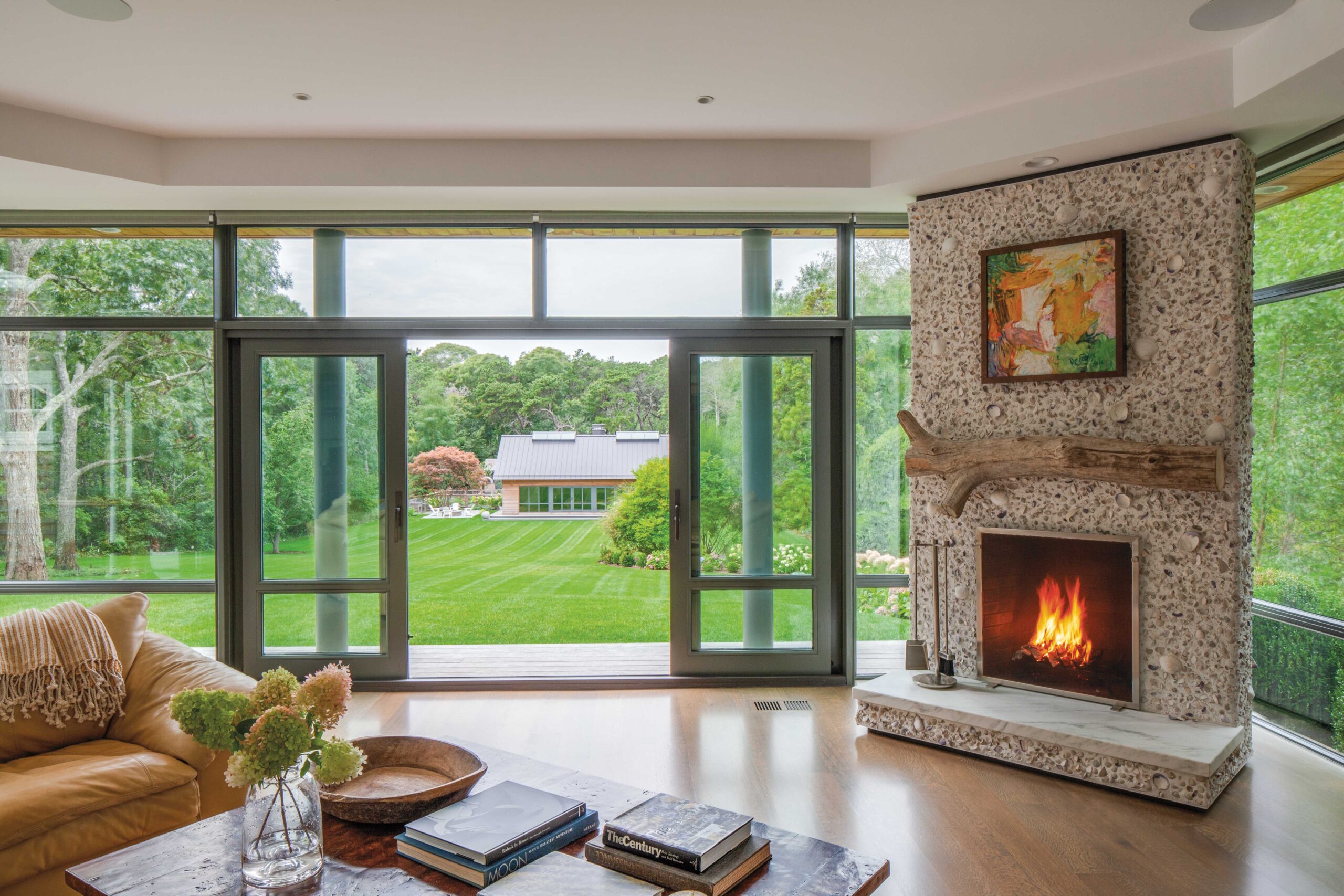

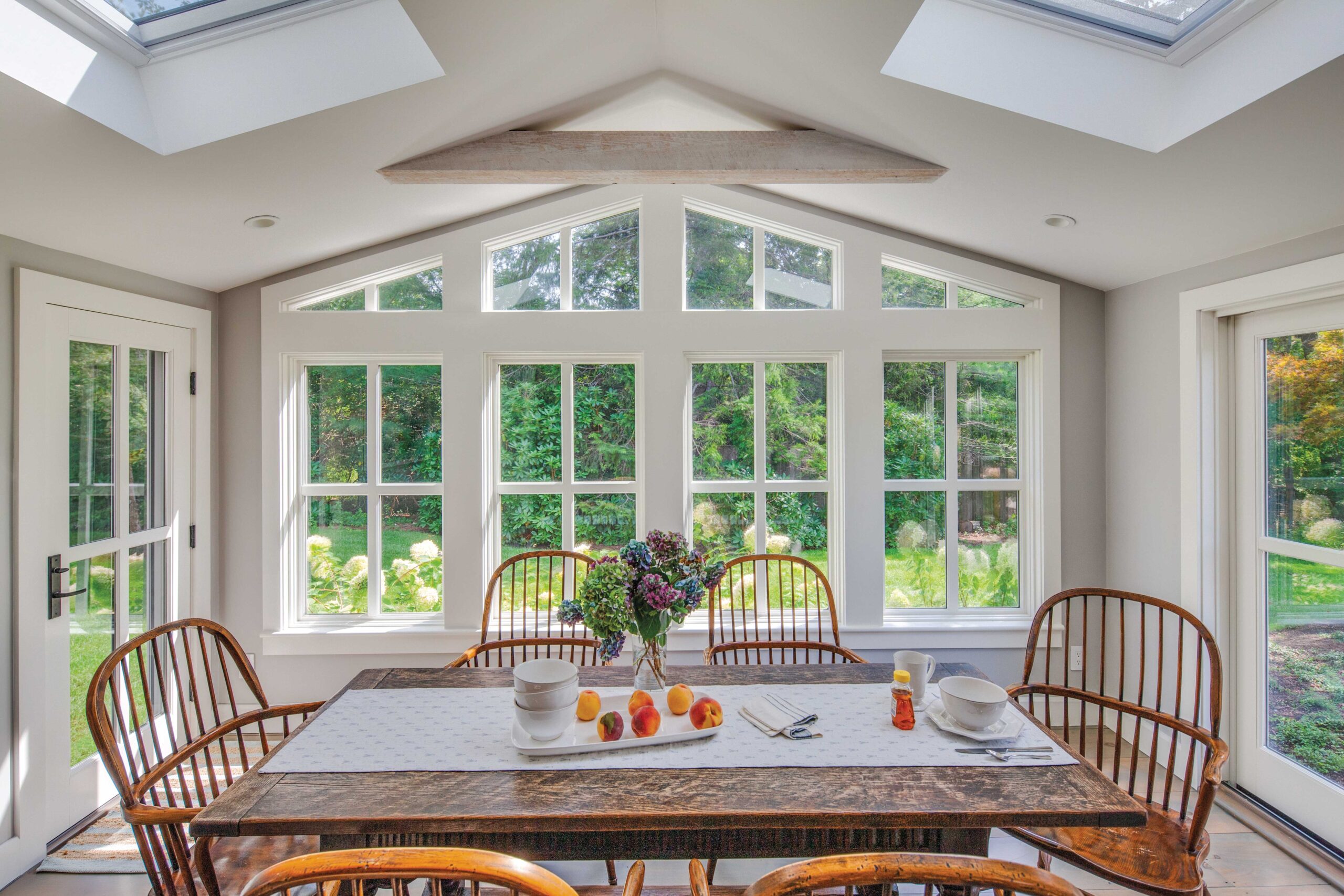

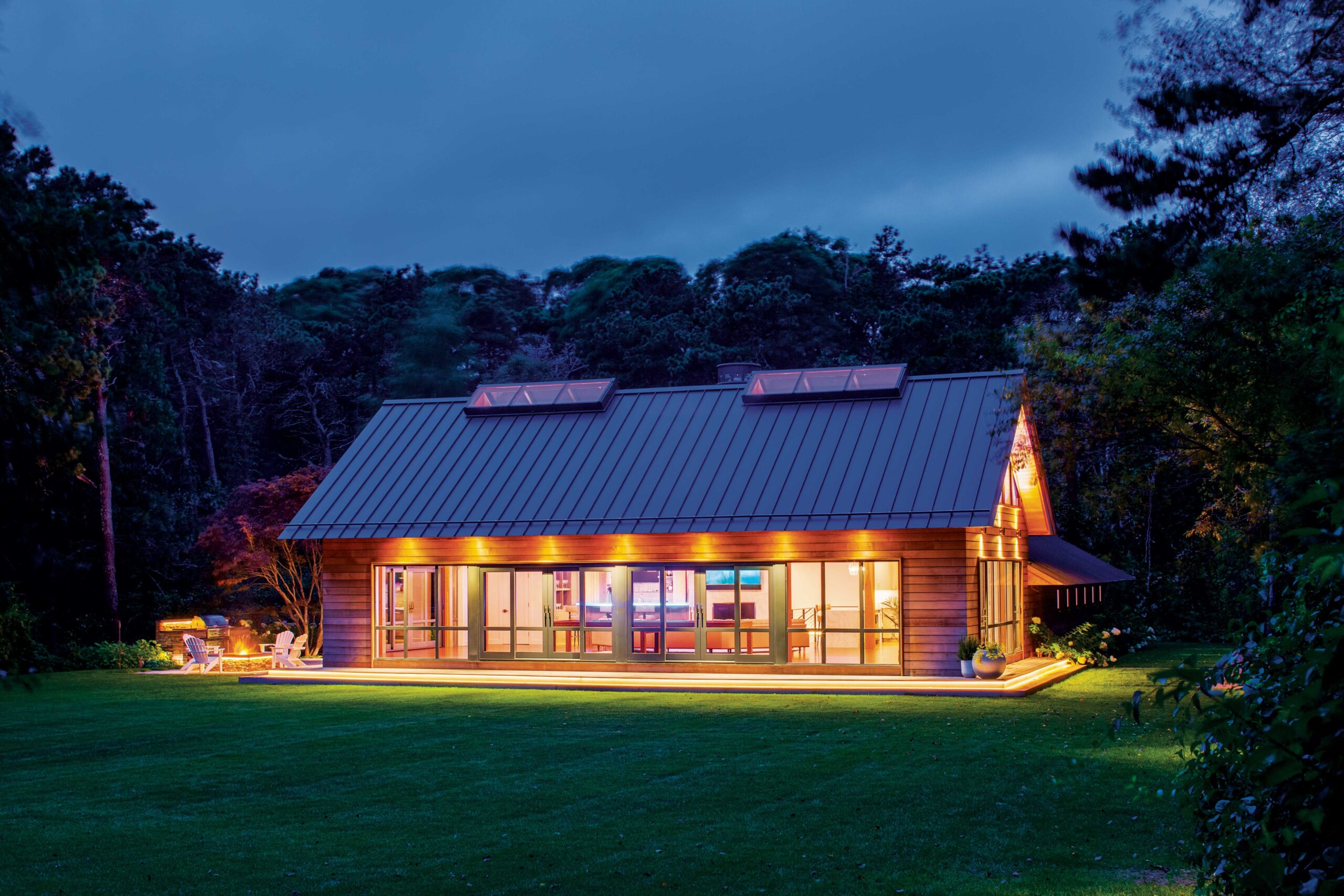
Janet has 13 siblings, so when everyone is present, a family get-together includes close to 100 people. While restaurant reservations have been out of the question, Janet and Keith wanted to host family events. They worked with the PSD team to create a social barn at the back of the property. “We had this vision of a barn that we could all gather in,” says Janet. The most important elements of the space were a full bar and lounge area, but by digging a full level below, PSD was also able to incorporate a half basketball court and gym for the active couple.
The barn fits most of Janet’s family, but it is also used for smaller gatherings. “Whoever is staying at the guest house, we invite down to the barn,” says Janet. “We have pizza night, where the kids can make their own pizzas and then we grill them. It’s a lot of fun and we usually end up on the basketball court and bocci ball court.”
While 2020 was a quieter year for Janet and Keith’s guest list, they are looking forward to hosting more family in the future. “We’ve had one wedding at the barn, and we are currently planning a family reunion,” says Janet. “We are looking forward to having many more.”
