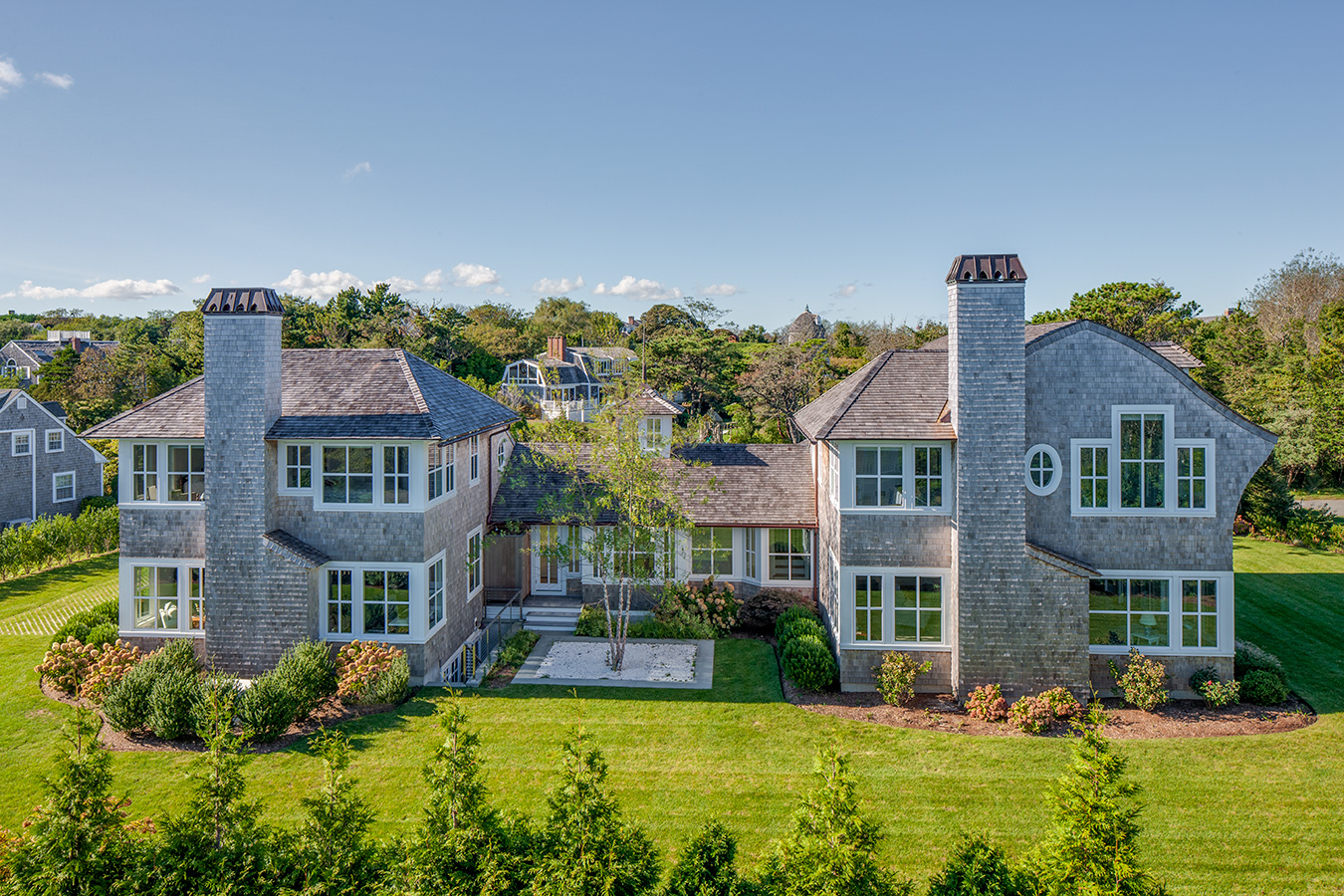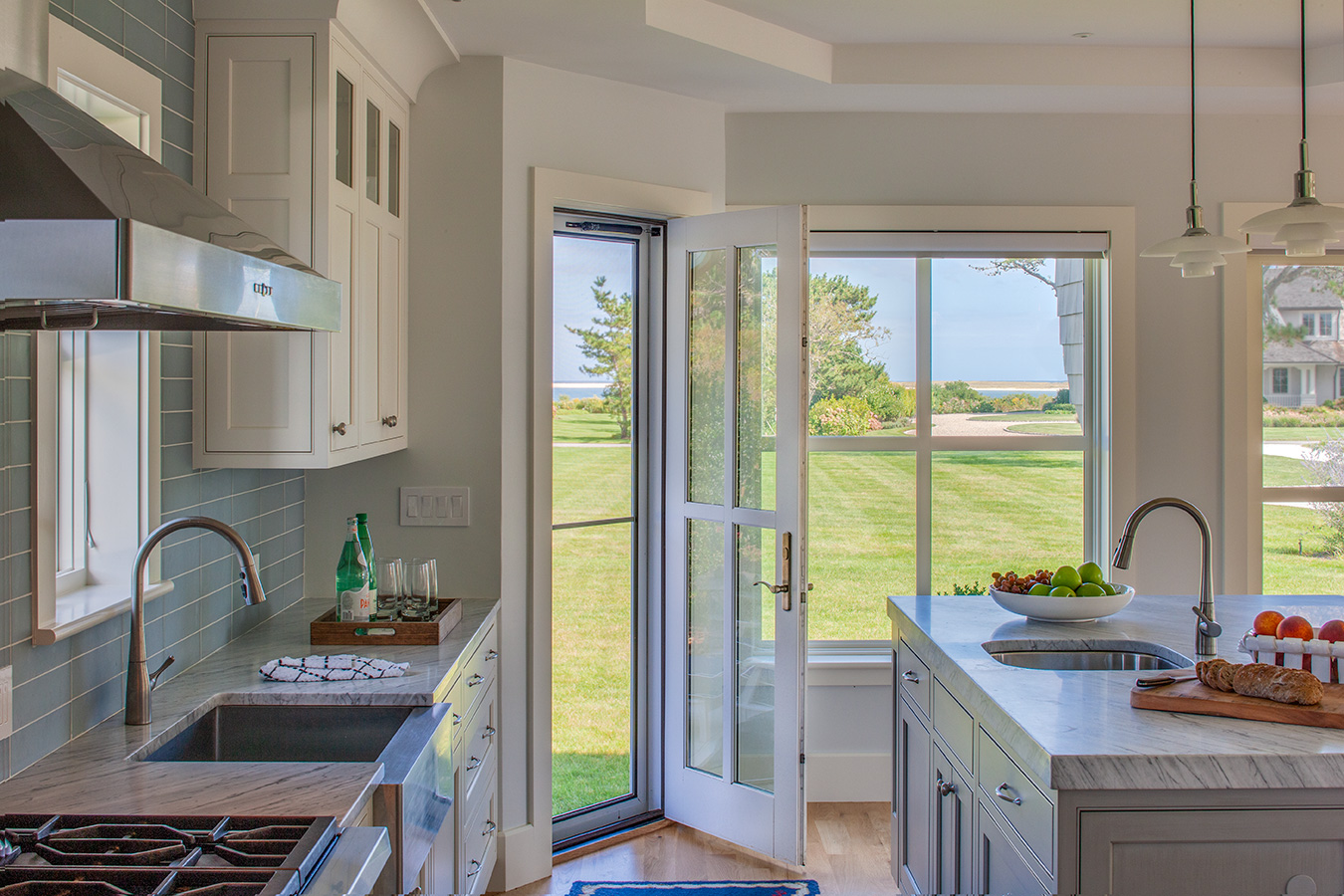This Chatham home reaches towards the sea with an inventive shape and separate wings for owners and guests.
by Jennifer Sperry
Photographs by Brian Vanden Brink
After purchasing an idyllic lot off Chatham’s iconic Shore Road, the new owners wanted to make the most of its water views and summer living potential. They turned to Polhemus Savery DaSilva (PSD) for the firm’s expertise in interpreting the essence of the coast while facilitating modern living through memorable architecture.
From the start, the owners wanted a home with two distinct sections: a main wing to accommodate their core family and a guest wing for visitors. “The lot’s existing house was set up that way and the clients liked it, so they asked for a similar layout,” says PSD Design Principal John DaSilva. As part of its integrated approach, PSD acted as the project’s architect, builder, and landscape architect, providing the owners with turn-key ease. Chatham-based Simpler Pleasures handled the furnishings and décor.
To connect as many rooms as possible with the property’s distant but still dramatic water views, DaSilva and the PSD team masterminded a brand-new home with a unique, shifting silhouette. “Each side responds to the site with its own distinct character,” DaSilva explains.
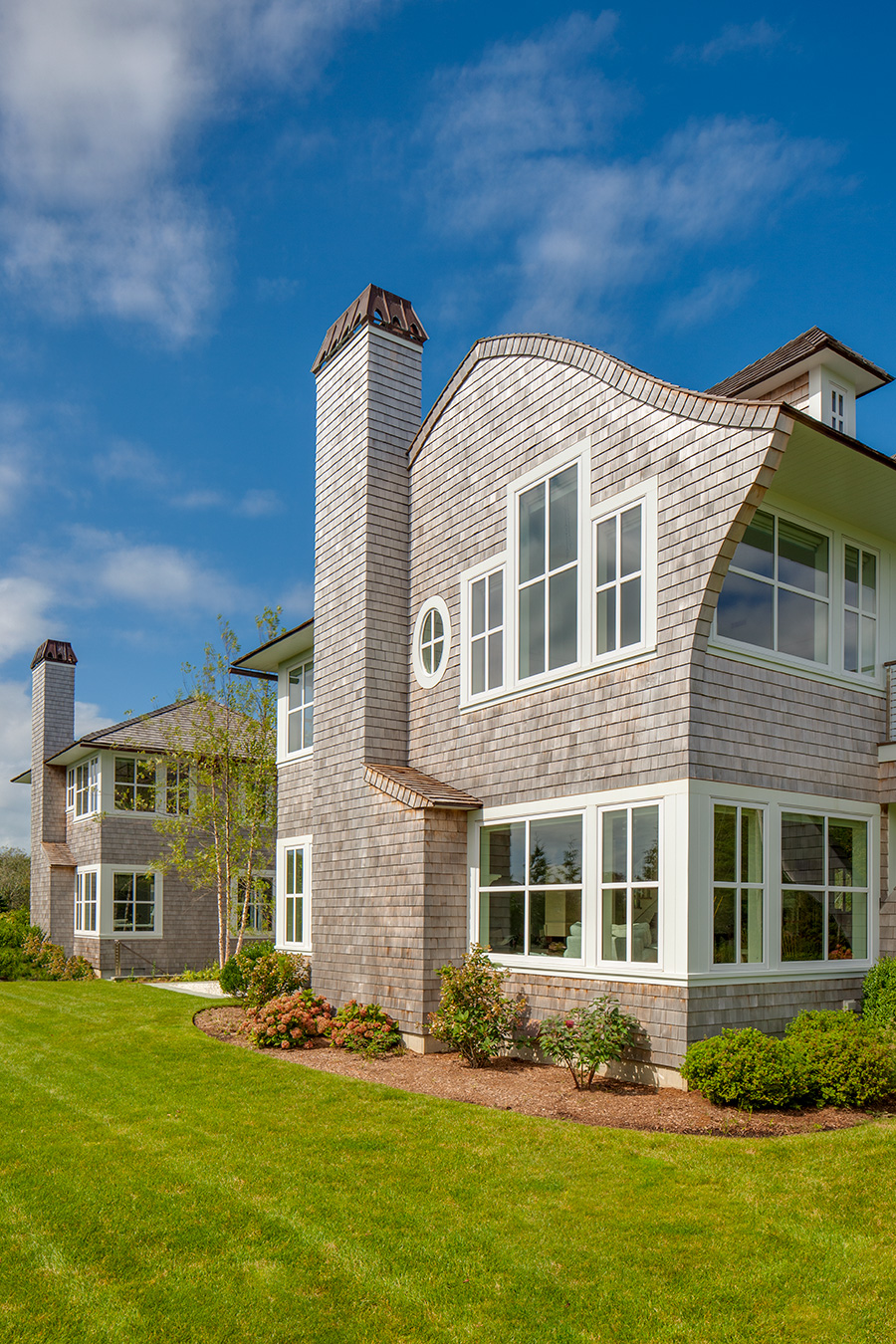
The street-facing façade is smaller in scale, in keeping with the neighborhood’s feel. The guest wing’s roof meanders down to just one story in the front for a more modest presentation; an eyebrow dormer breaks up the descending roof’s scale. Simplest in design is the side farthest from the water, comprised of a sideways-facing garage and guest room windows. A driveway of pavers lets grass grow through for a more natural, casual look.
Meanwhile, the architecture increases in drama to the rear, where both wings embrace their surroundings with a full two stories and maximum glazing. But the most dramatic elevation of all is the home’s view-facing side: “Here, the playful wave shape that gestures toward the ocean on the front façade reaches its crest,” says the architect. The façade includes an acorn cut-out (“a fanciful historic detail,” he notes) in the shingled wall. In this end, the kitchen, dining room, and family room below and primary bedroom above all enjoy front-row seats to the best sightlines.
“I call the overall effect balanced asymmetry,” summarizes DaSilva of the home’s morphing shape. “Shingle Style is a broad term, and this is a more inventive versus truly classical approach.”
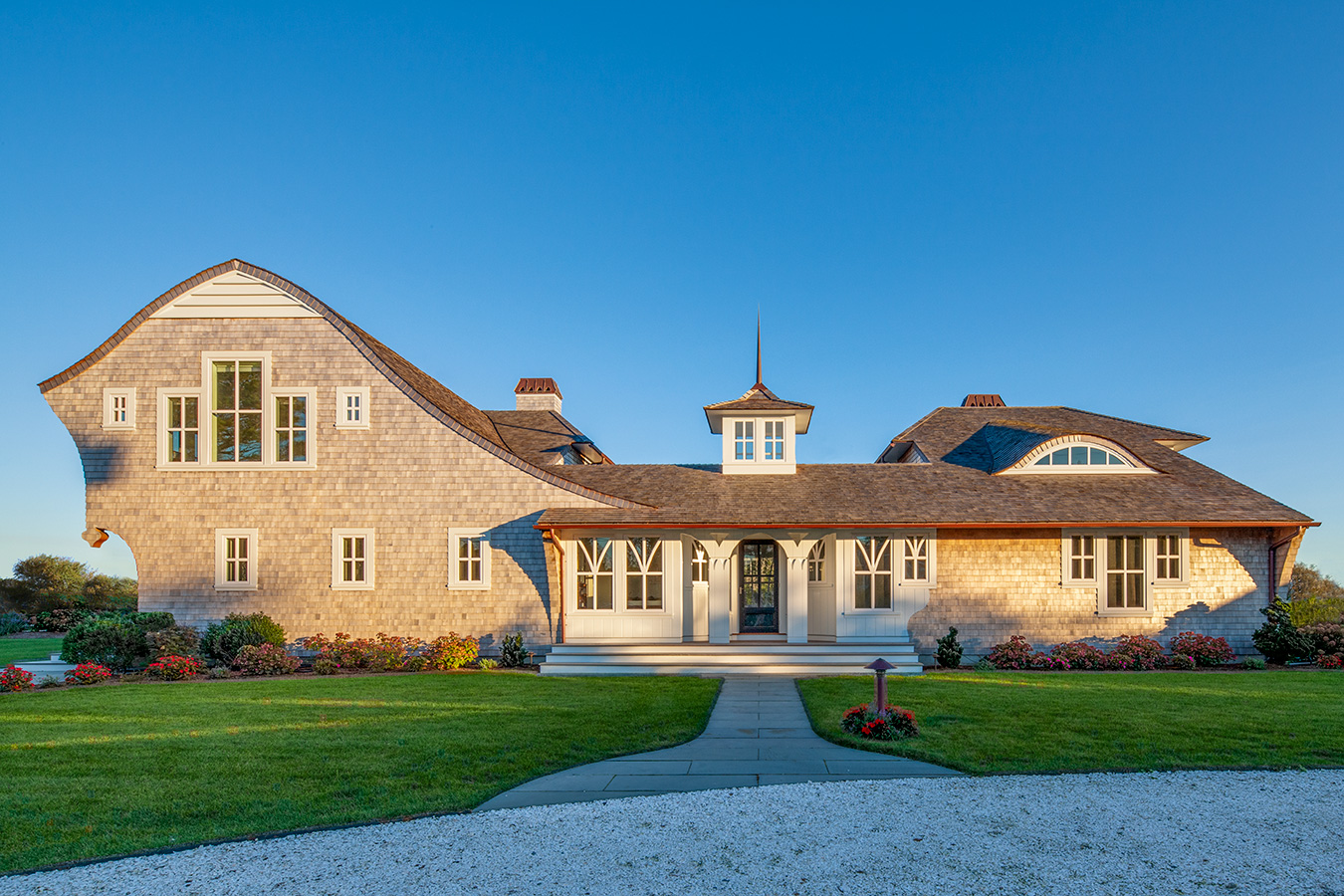
Between the main wing (which has two bedrooms in addition to the primary suite) and guest wing (which has its own family room and two guest bedrooms) is a shallow connecting piece. “The owners didn’t need the function of a full front porch, so we opted for a more symbolic version,” says DaSilva of the abbreviated porch entry, complete with abstracted Gothic columns and window muntins. A cupola with copper finial punctuates this horizontal stretch with vertical emphasis directly above the front door. The cupola introduces light from above into the entry hall.
The shallowness of the connecting piece allows plenty of sunlight to permeate the interior at all times of day. Besides a long corridor connecting the home’s two wings, this section houses more functional, compact destinations like a study, laundry room, and mudroom. To the rear, a courtyard with statement tree nestles into a neat U formed by the connector and the two projecting wings.
DaSilva continued the exterior’s welcoming playfulness inside. Abstracted Gothic arches and columns add interest to the stairwells on either side of the connecting hall. The stair in the main wing rises through a pointed arch and passes by an interior window that lets natural light into the pantry. “It’s a modest version of a Piranesian space,” notes DaSilva of the main stair. “The idea was to create a dynamic, asymmetrical journey that is interesting to move through.”
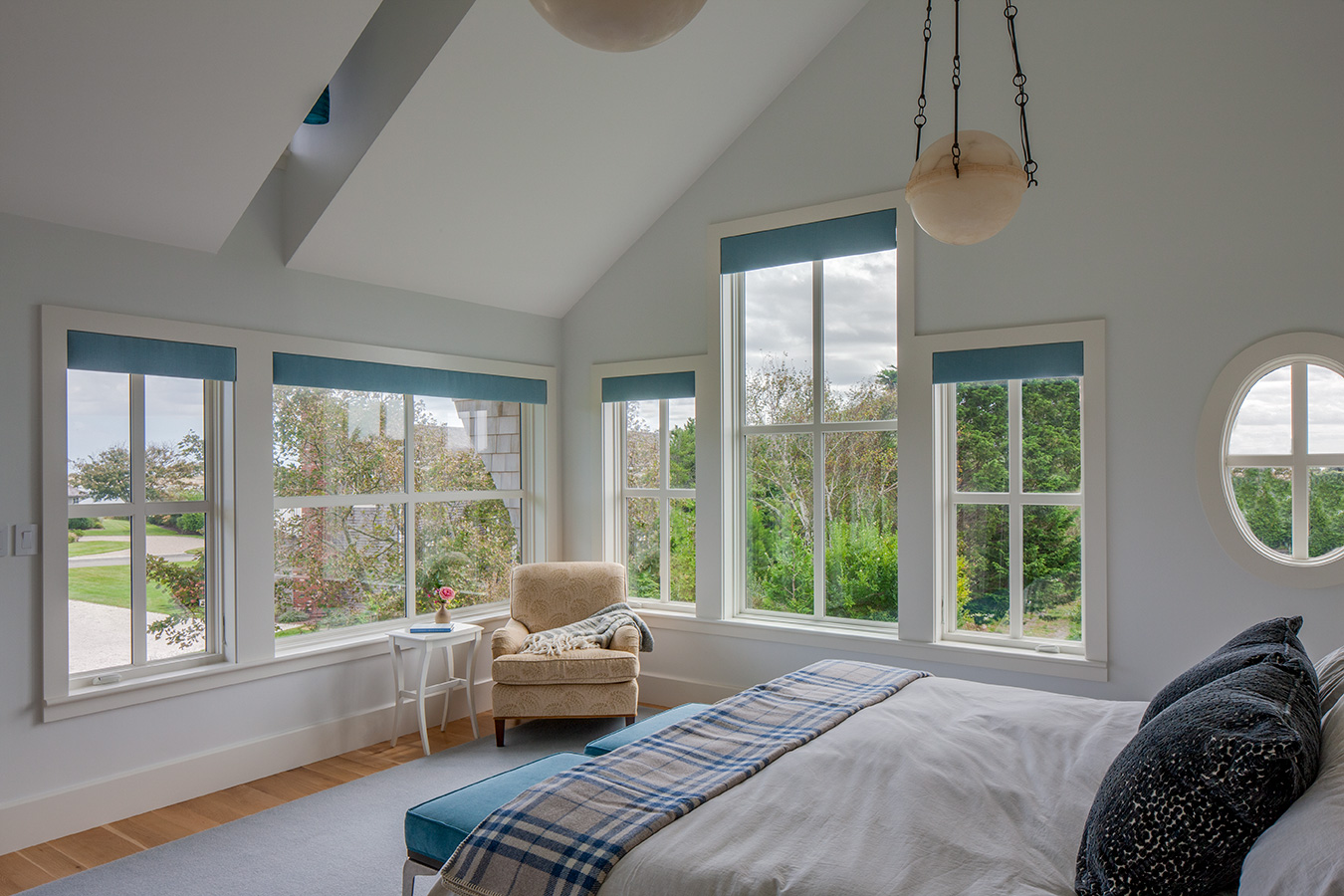
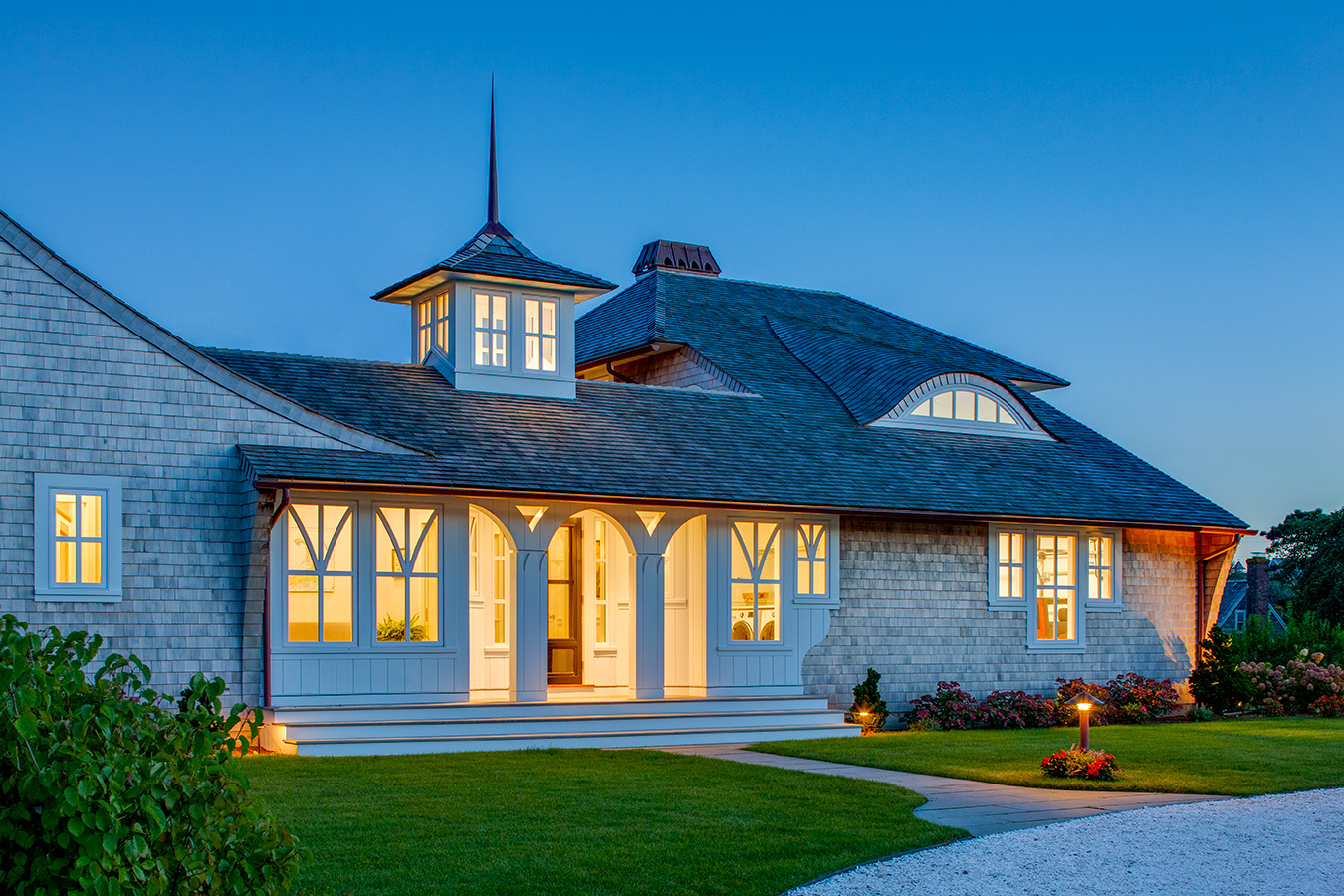
The homeowners love and appreciate this extra intrigue: “When you stand in the dining area and look through to the guest area, which is a long way, you see a very light-filled space,” says the owner. “Also, the October sunset aligns perfectly with the window at the top of the guest stair and the whole house glows in the evening. The archway and soft shapes leading up the main stair are extraordinary, and we love seeing them every day.”
“Playful architectural form, space, and detail like this do not just come from me as the designer,” notes DaSilva. “It was really gratifying to have a client interested in these ideas as well.”
Now that the project is complete, the clients’ preference for two wings is working out beautifully. “We are never on top of each other, and you can always find some privacy for calls, work, or reading,” says the owner. “Having the family space somewhat separated makes it much less stressful when we have guests, which is often, especially with two generations inviting friends.”
For family and visitors alike, the home is playful, cheerful, and casual—inside and out. In other words, it’s the perfect spot for enjoying life’s simpler things.
