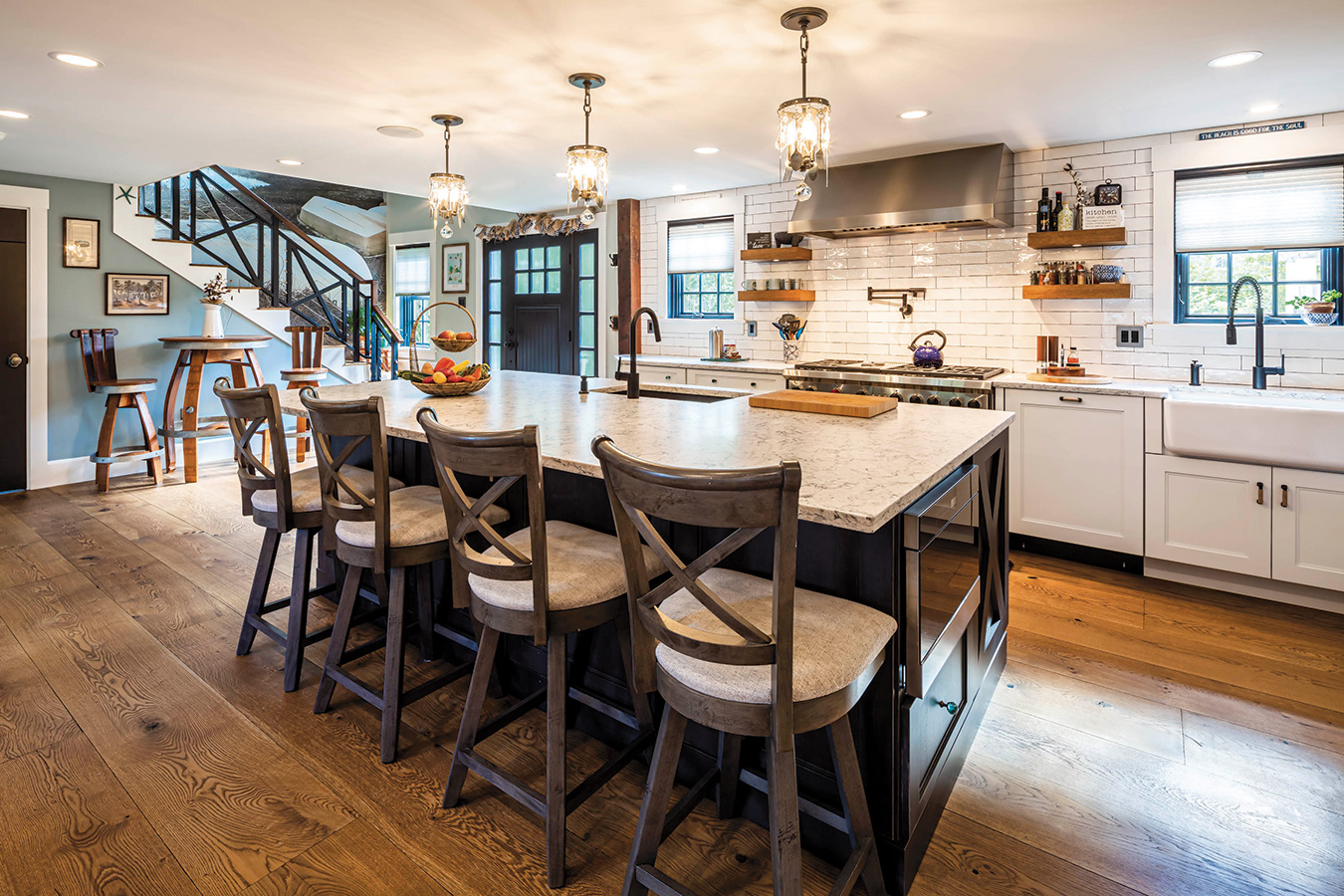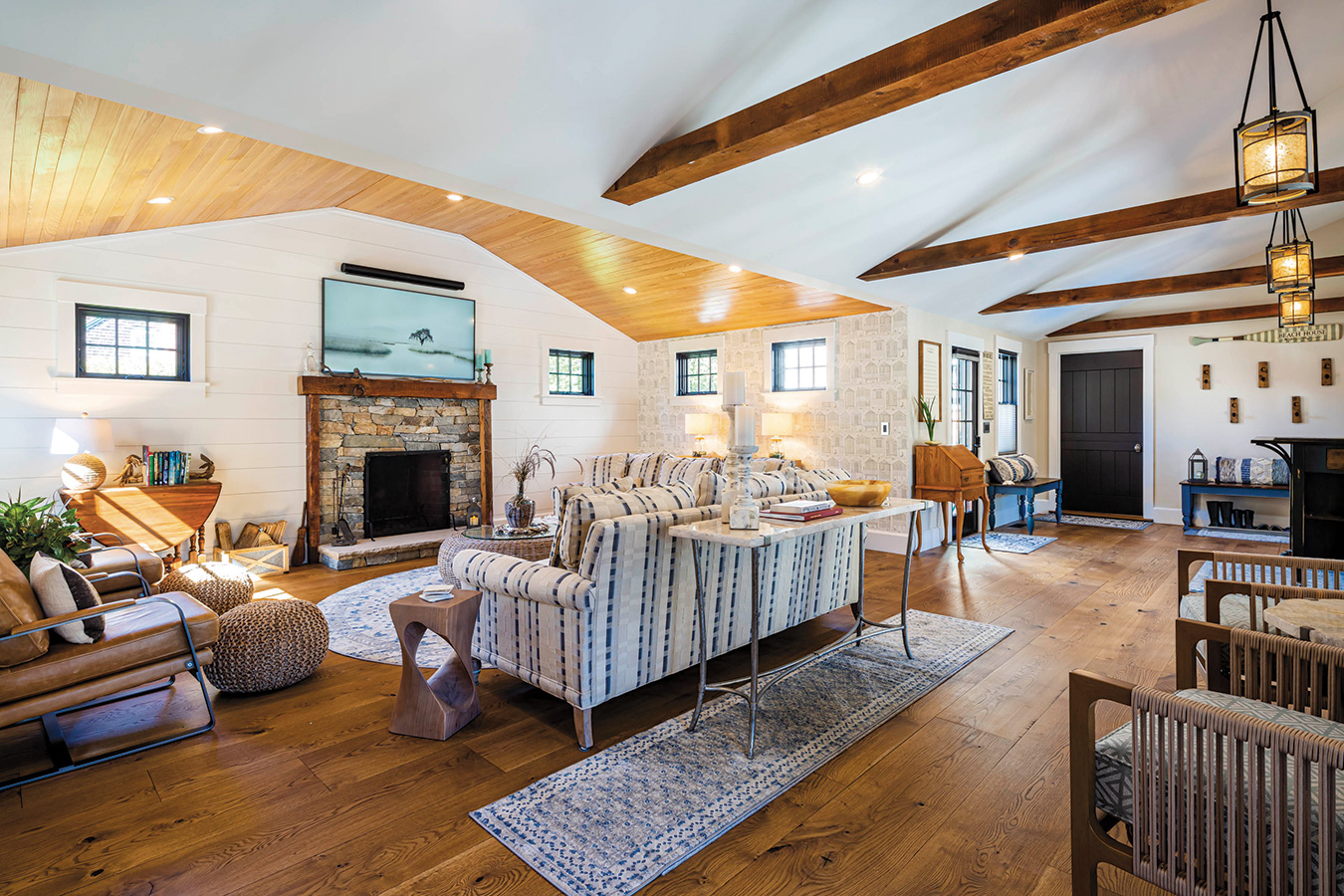A historic farmhouse anchors this fully renovated generational retreat.
by Nancy A. Ruhling
Photographs by Amber Jane Barricman
John and Anne Cogswell have visited the Cape ever since they were children. When they came upon a historic property near the beach, they knew they wanted to transform it into a destination where three generations of their growing, close-knit family could make new memories.
The property, set on three-quarters of an acre in Dennis Village, boasted a c. 1825 farmhouse as well as a cottage and attached barn that were added over the centuries. “It needed a lot of attention,” says John, “and we knew we’d have to renovate to meet our needs.”
The Cogswells commissioned McPhee Associates, a custom design-build firm in Dennis, to transform it into a compound for themselves, their two married sons, and their five lively young grandchildren. Because the home is in the Old King’s Highway Regional Historic District, the owners wanted the renovation to not only satisfy preservation rules but also do the past proud.
“It’s a very unusual property because of the configuration of the structures,” says Kendra Seifert, architectural designer for McPhee Associates. “The middle section, or so-called barn, didn’t fit the Cape aesthetic. After working through the design, we realized that rebuilding this area from the ground up was necessary.”
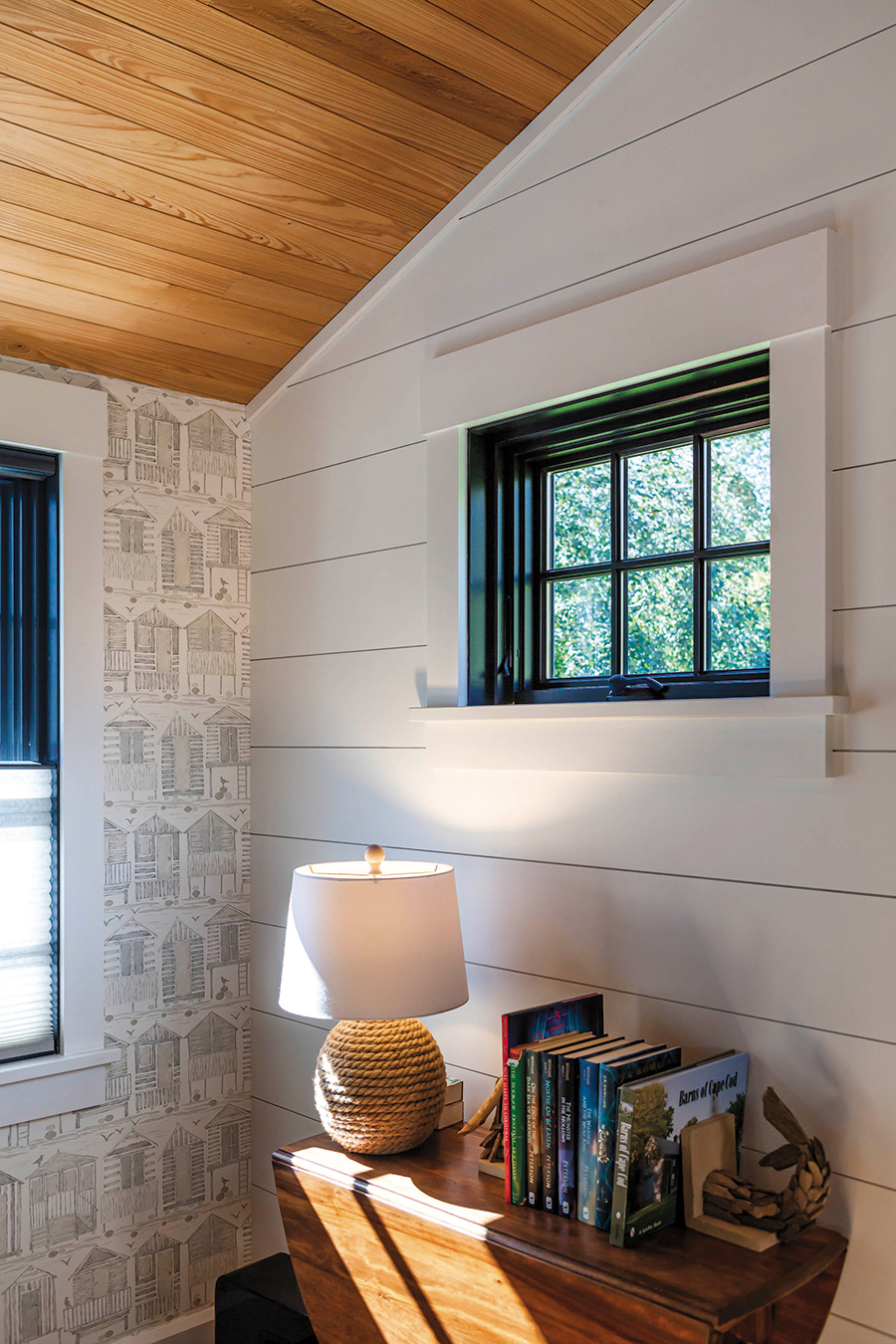
Rebuilding within the same footprint allowed McPhee Associates to meet code requirements and add electricity, heat, and plumbing systems more efficiently. “We gave the connecting porch a historic look that’s cohesive with the farmhouse and cottage,” Seifert says.
She adds that the Cogswells had “great vision and forethought about how to pull the property together to make it work for their family.”
The renovation created three distinct yet connected living spaces. The extended farmhouse includes two bedroom suites, each with a sitting area, full bath, and fireplace; bunk room; and kitchen/dining room combination. Meanwhile, the family room resides in the connecting porch and the cottage was transformed into a primary suite complete with kitchenette and laundry room.
“We wanted a place where everyone could be comfortable together,” Anne says, “but we also wanted space where we could spend time alone.”
The Cogswells were intimately acquainted with the property because they lived there off and on while the work, which was done in phases, progressed. They started out in the cottage and then transferred to the farmhouse when its renovation was complete.
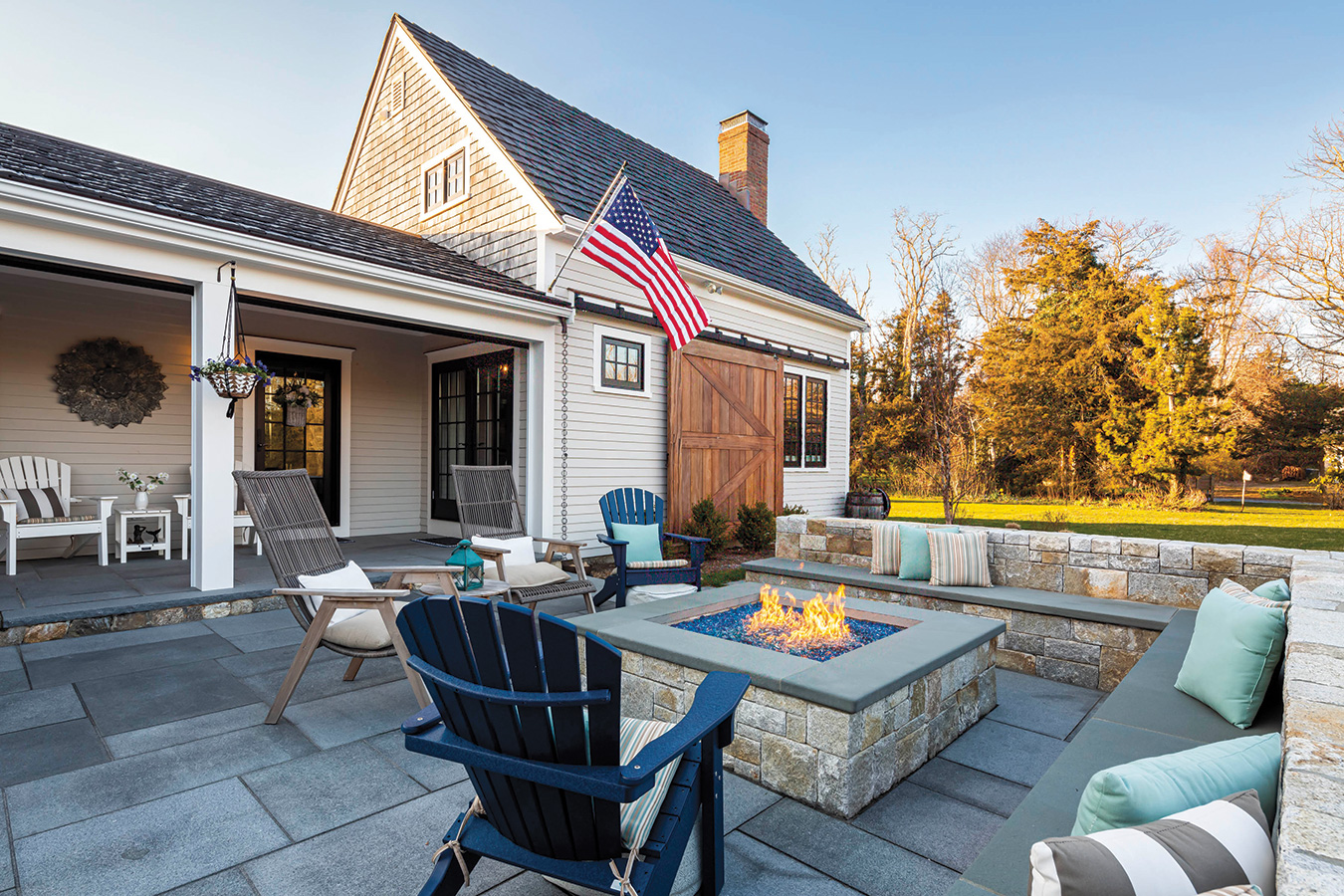
“Although it is unusual to work directly with the client on the job site, often making changes on the fly, it proved to be a recipe for success,” says McPhee Field Supervisor Wyman Brooks. “Taking close to three years, the project became a unique collaboration.”
Besides razing and reimagining the barn portion, additional architectural changes included enlarging the farmhouse windows and extending its footprint to the rear. In the front, a new gravel courtyard accommodates visiting cars and a patio with fire pit nestles against the connecting porch.
The homage to the past begins with the structures’ façades, where Hardie siding mimics vintage clapboards. Along the back, cedar shakes resemble the originals.
In keeping with their commitment to the property’s historic roots, the Cogswells made salvaged materials a key part of the project. Wood salvaged from the barn reappears in the fireplace mantels and in several accent walls throughout the house. The farmhouse’s original quarter-moon windows were transformed into interior transoms.
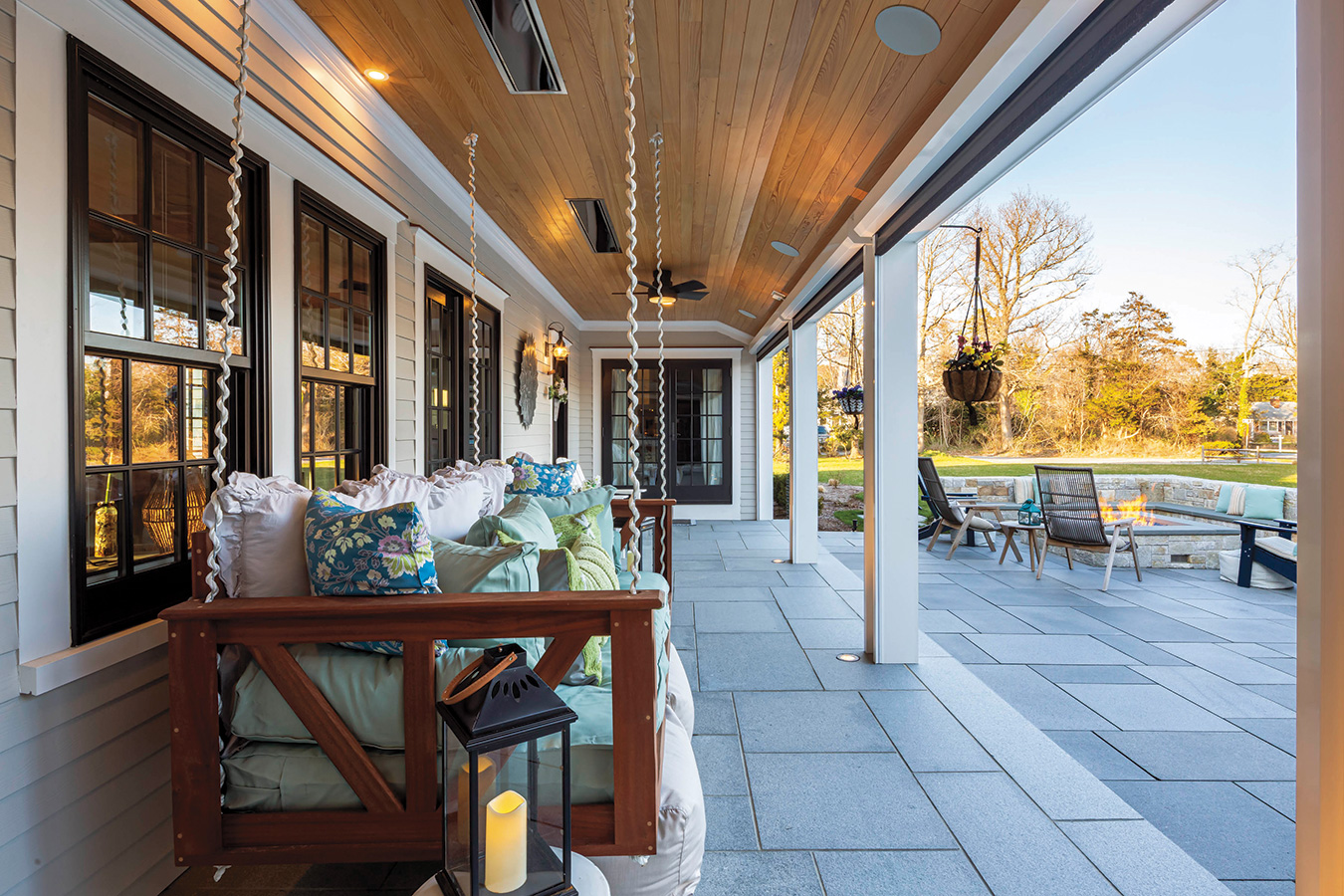
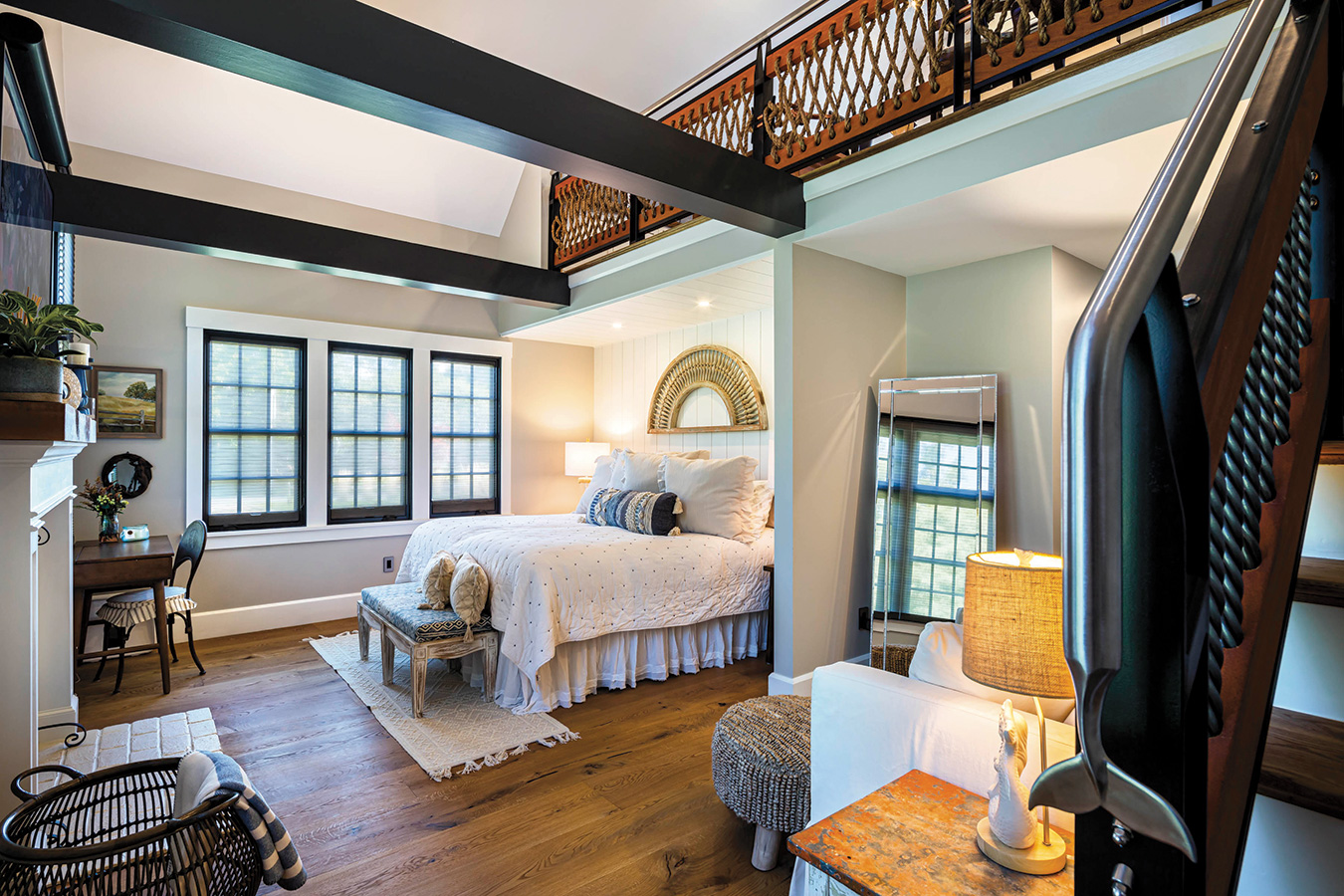

To complement what they reclaimed from their own property, the homeowners selected additional materials that nod to the past. For flooring, they chose wide-plank oak, sourced from a New Hampshire mill, for the ground levels and 20-inch-wide pine for the farmhouse’s second story. Using the ancient Chinese technique of shou sugi ban, the pine was charred to mimic the look of driftwood.
The original farmstead’s aesthetic is evoked in the sliding cross-timber barn door on the front of the cottage. A second sliding barn door graces the family room; the cross-timber motif is expressed subtly in the kitchen island’s cabinets as well. More playful coastal accents include a mermaid rendered in stained glass in the primary suite and decorative fish in the bunk room.
Noting that clients don’t normally take such a hands-on approach, Seifert says that “this project was a labor of love for John and Anne. The renovation is perfect for them.”
The Cogswells couldn’t agree more.
“We poured our heart and soul into this home,” says Anne, who doesn’t have a favorite part of the compound. “I love everything about it,” she adds. In John’s opinion, the best feature is that it brings their family together.
