This Chatham home embraces its seaside setting with Shingle Style charm.
By Kelly Chase »
Photography by Brian Vanden Brink
Architect John DaSilva, principal at Polhemus Savery DaSilva Architects Builders (PSD), led the design of this Chatham home based on the homeowners’ request that every room have an ocean view. “It wasn’t until recently that I learned they were actually joking,” says DaSilva, “but we pulled it off.”
All jokes aside, the homeowners were pleased with the result: “We have a water view from every room; it’s amazing,” says the owner, adding that even the screened-in porch on the back of the house enjoys glimpses of the great blue beyond.
The “view” challenge was not easy, given that the home is not directly on the water but instead situated on the inland side of Shore Road. This orientation posed quite a few challenges: “It’s more common on Cape Cod to have the front of the house facing the street and the back facing the view,” explains DaSilva. “That allows for a smaller scale on the street presentation and a larger scale to the rear with more glass.”
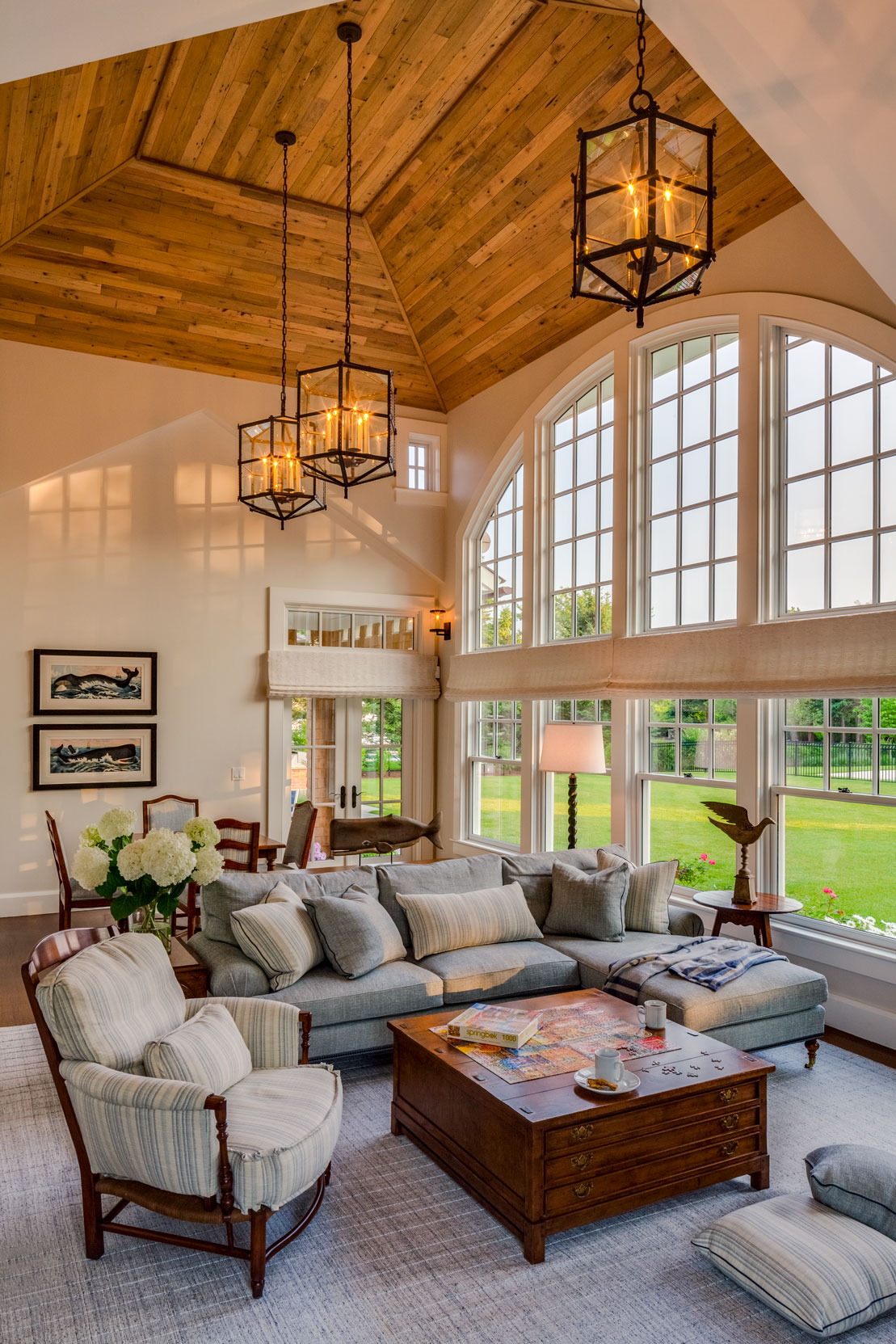
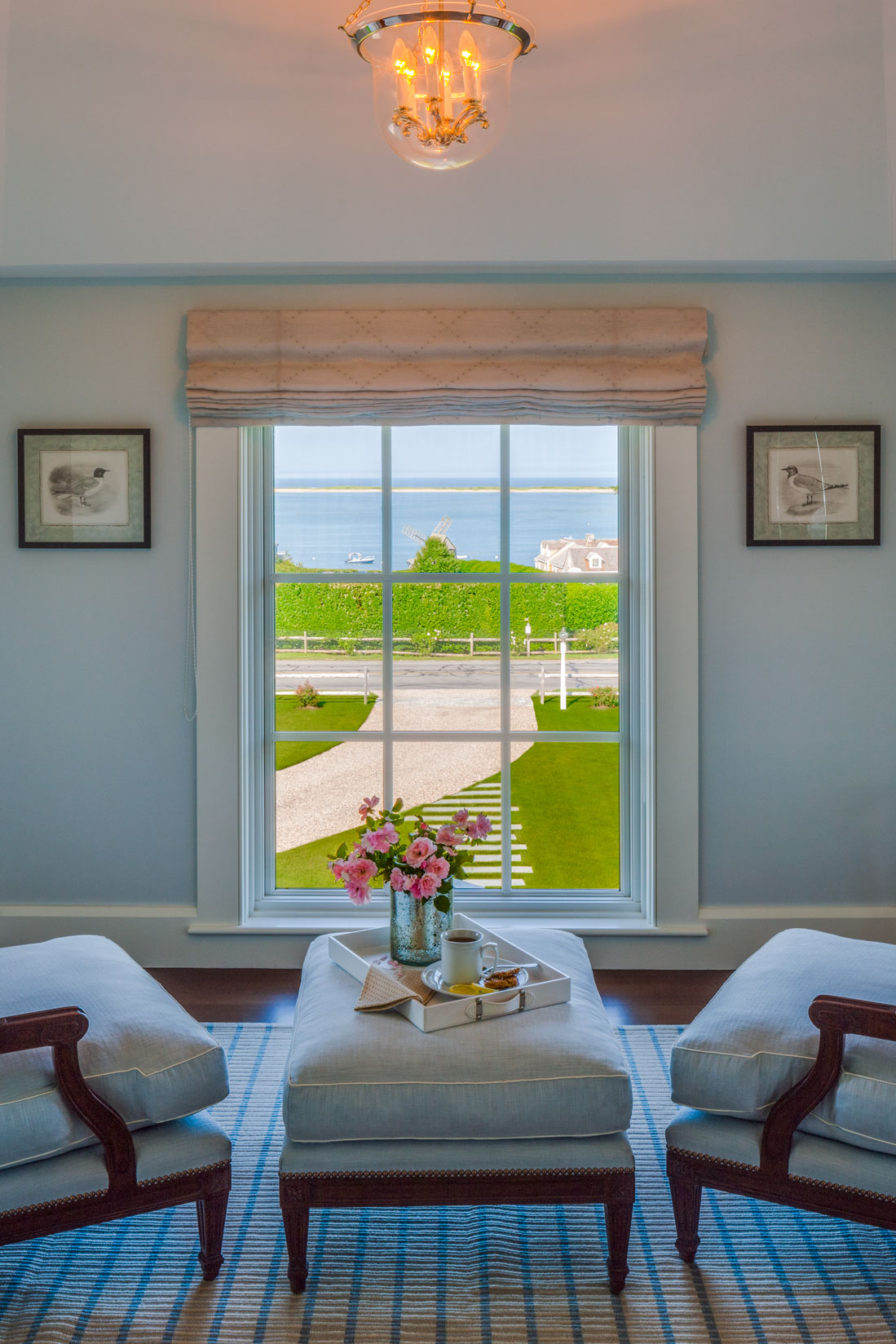
The homeowners and the PSD team also felt a responsibility to the area’s aesthetic and were determined that the home fit seamlessly into the neighborhood’s fabric. “It’s a commanding site in an iconic and historically important part of town,” says DaSilva.
Initially, the couple considered renovating the site’s original home, a modest Cape. After walking the property with the PSD team, the homeowners chose to rebuild.
“Structurally it made more sense to start fresh,” recalls the homeowner. Before long, they were looking at a drawing with lead architect John DaSilva that checked all of their boxes: views, a welcoming exterior, an open floor plan coupled with a variety of tucked-away spaces, and plenty of bedrooms.
However, the homeowners had a hard time envisioning some architectural features to-be. “John had all of these different ceilings throughout, and we just couldn’t picture it,” the husband admits. “They took us to some other PSD houses and that helped,” he adds. “Now, we appreciate John’s vision, and I have to say, his mind is amazing.”
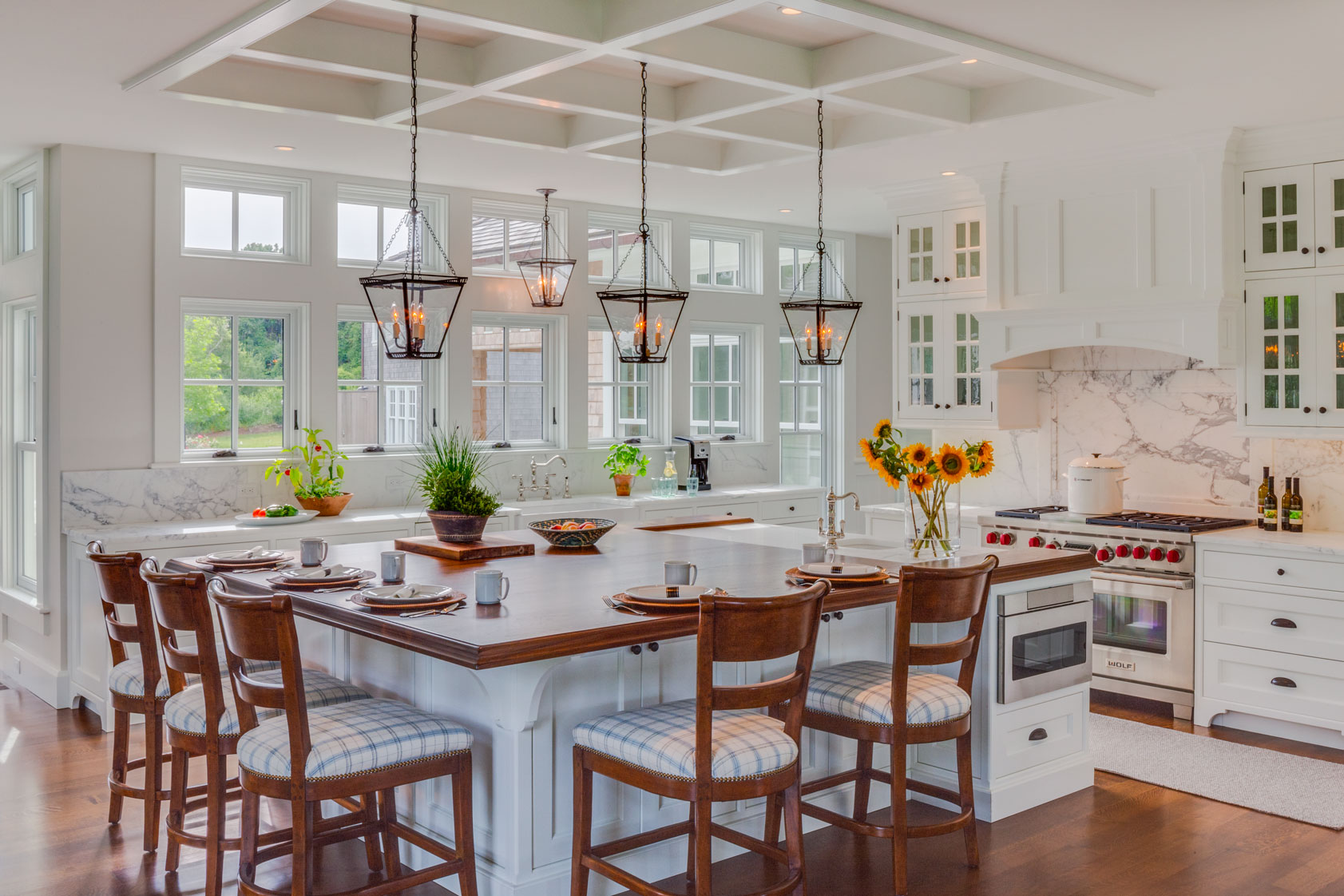
The family often finds itself gathering around the kitchen’s generous island.
By manipulating scale and rhythm, the PSD architectural team created a home that maximizes views from the inside while achieving a “hunkered-down stockiness,” as DaSilva notes, from the outside. Stout columns on the front porch and oversized windows with big shutters serve to miniaturize the grand structure. Stepping the rooms at the back out to the sides delivered views beyond the central mass.
Drawing inspiration from the surrounding neighborhood, this classic home salutes hometown character. The façade’s fan light was inspired by a similar flourishment on a house down the street while its weathervane is modeled after a boat that frequently visits Chatham Harbor. Other eccentric details like small windows squeezed between larger double-hungs and small rooftop dormers create an approachability that the homeowners desired in their Chatham escape. “We wanted a place that everyone would want to visit,” says the homeowner.
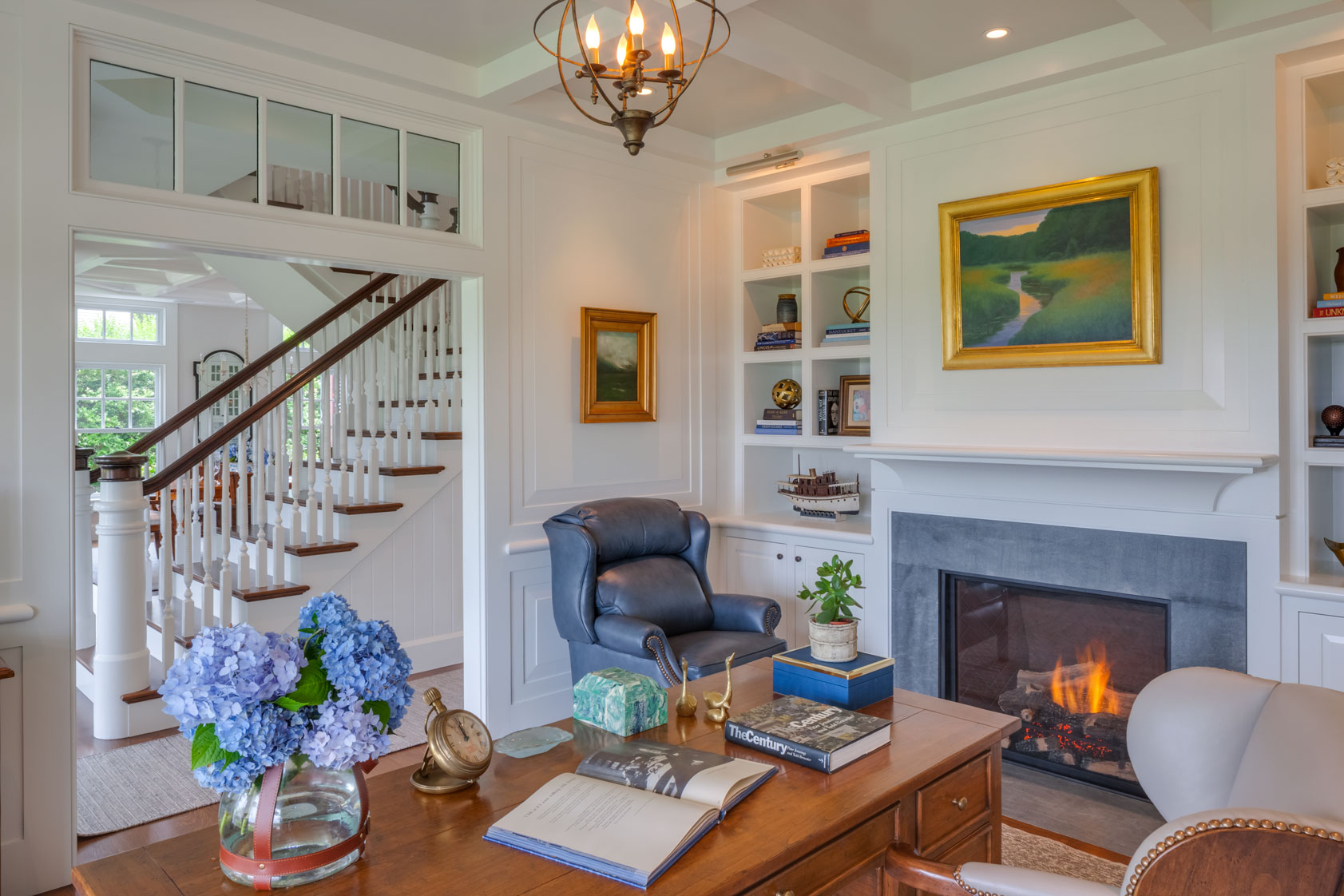
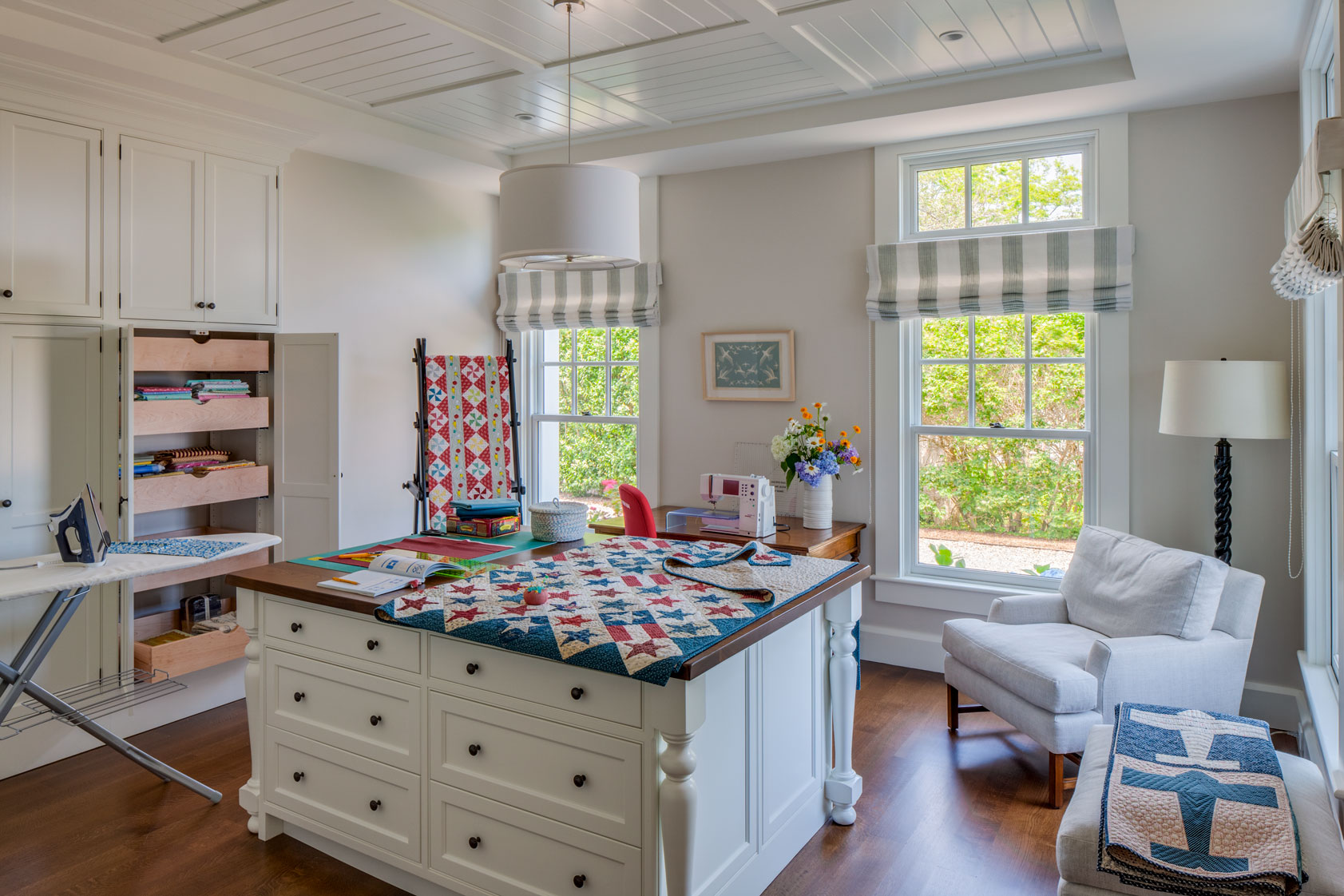
The result includes complex ceiling shapes and details, such as cathedral ceilings in the living room and family room, and coffered ceilings in the open kitchen and dining room. “With a home this size, we needed to vary the ceilings to give the spaces a sense of definition,” says DaSilva.
“When you see this house on paper, it seems big, but when you enter, it has such a cozy feeling—we love that about it,” says the homeowner.
Today, the couple enjoys hosting their adult children, grandchildren, relatives, and friends. They set up badminton and cornhole in the backyard and, when they aren’t at the beach or walking downtown, they sit by the pool.
”When guests are here, it is an easy place to be. You can get up in the morning and go for a walk and just enjoy downtown. There are also rooms throughout, so people can have some space to themselves. I have an office and my wife has a sewing room.
Homeowner
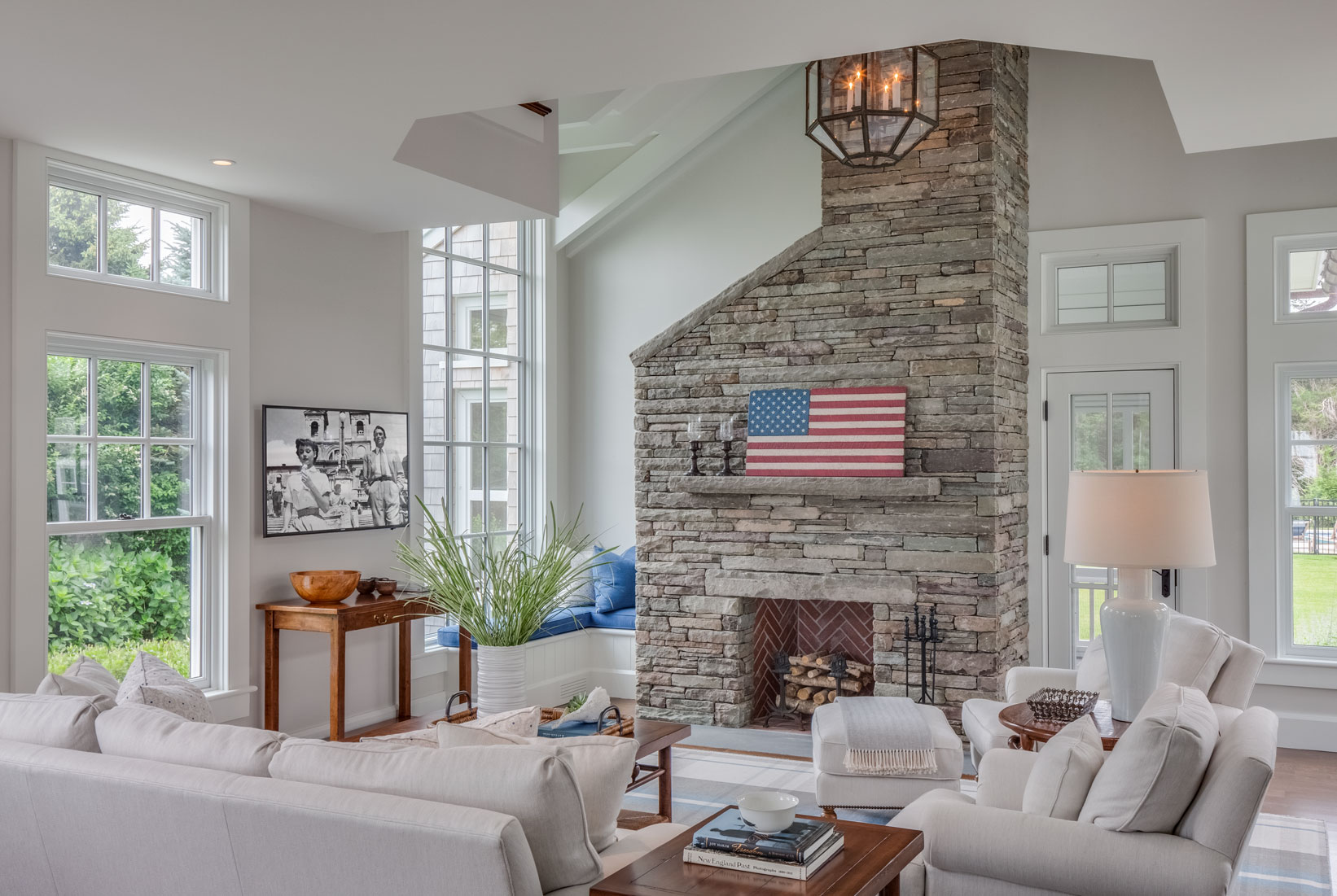
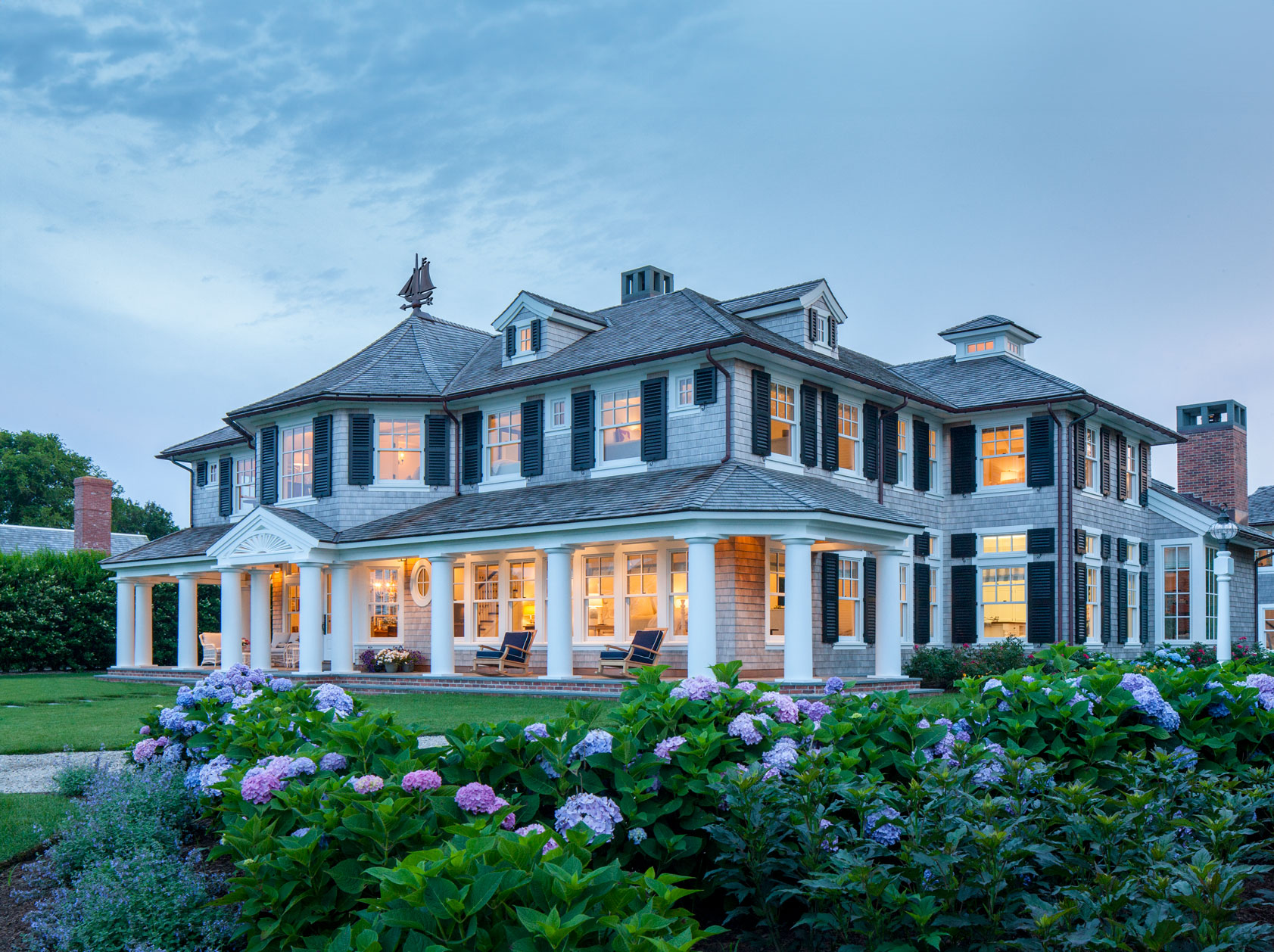
“When guests are here, it is an easy place to be. You can get up in the morning and go for a walk and just enjoy downtown,” says the homeowner. “There are also rooms throughout, so people can have some space to themselves. I have an office and my wife has a sewing room,” he adds. But, for the most part, the family hangs out around the large kitchen island at the heart of the home.
DaSilva says seeing the family enjoy their vision is rewarding for many reasons. “We design and build a lot of homes where the grandparents are looking to retire and have visitors in mind. Sometimes the guests come and sometimes they don’t. But in this case, the homeowners’ family visits all the time,” says the architect.
His clients agree. “He’s right; it’s used constantly. It’s how the house was designed—the flow, the details—that makes it so easy to be here.”
