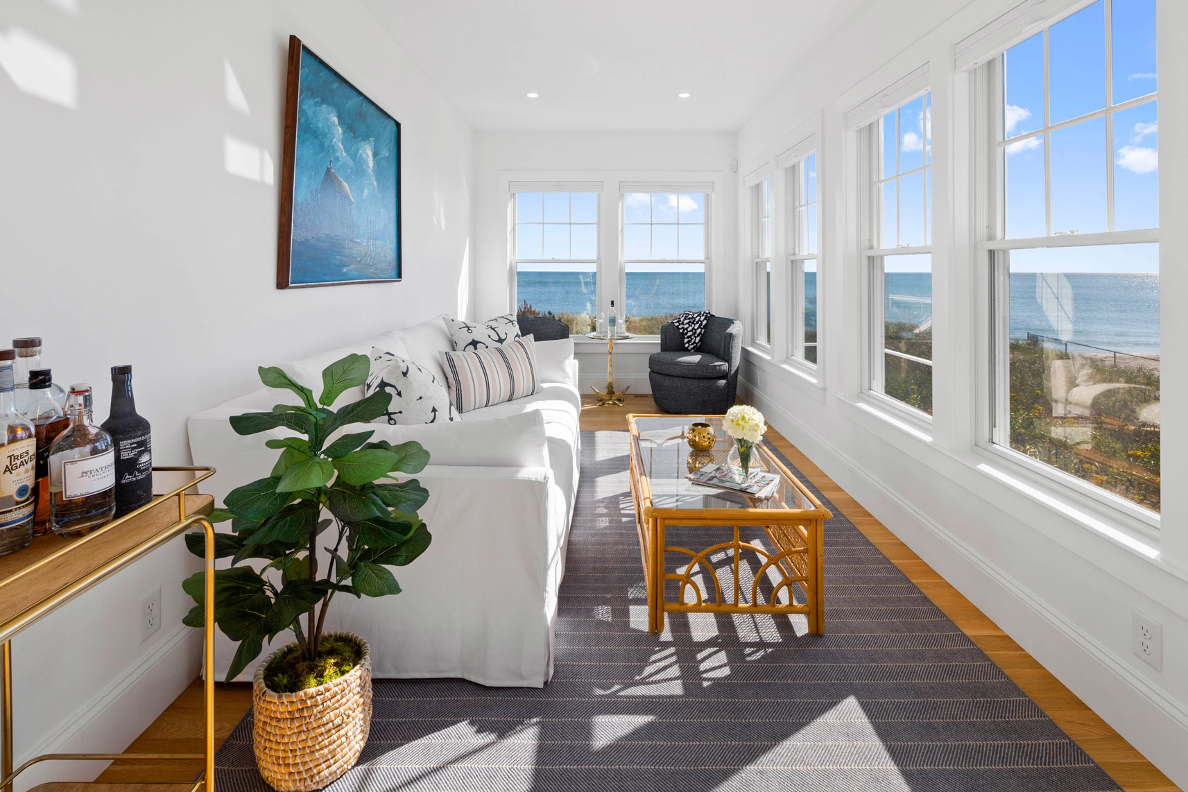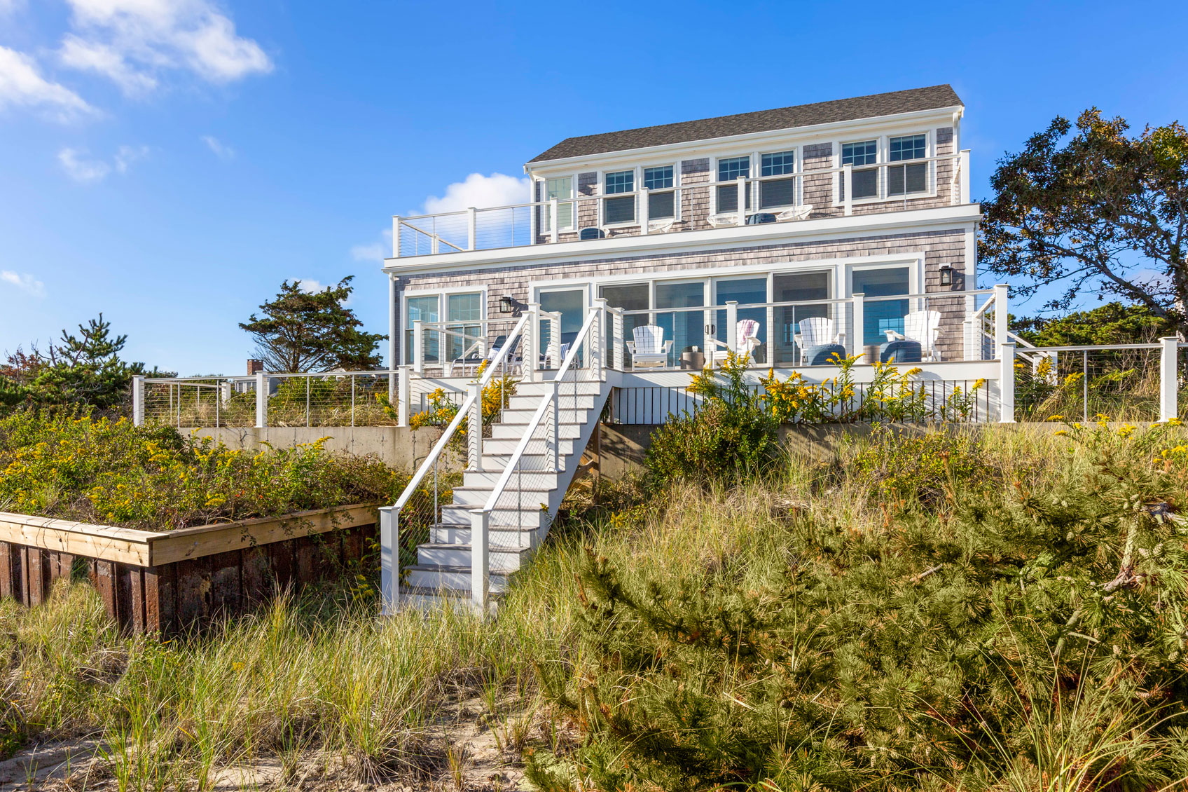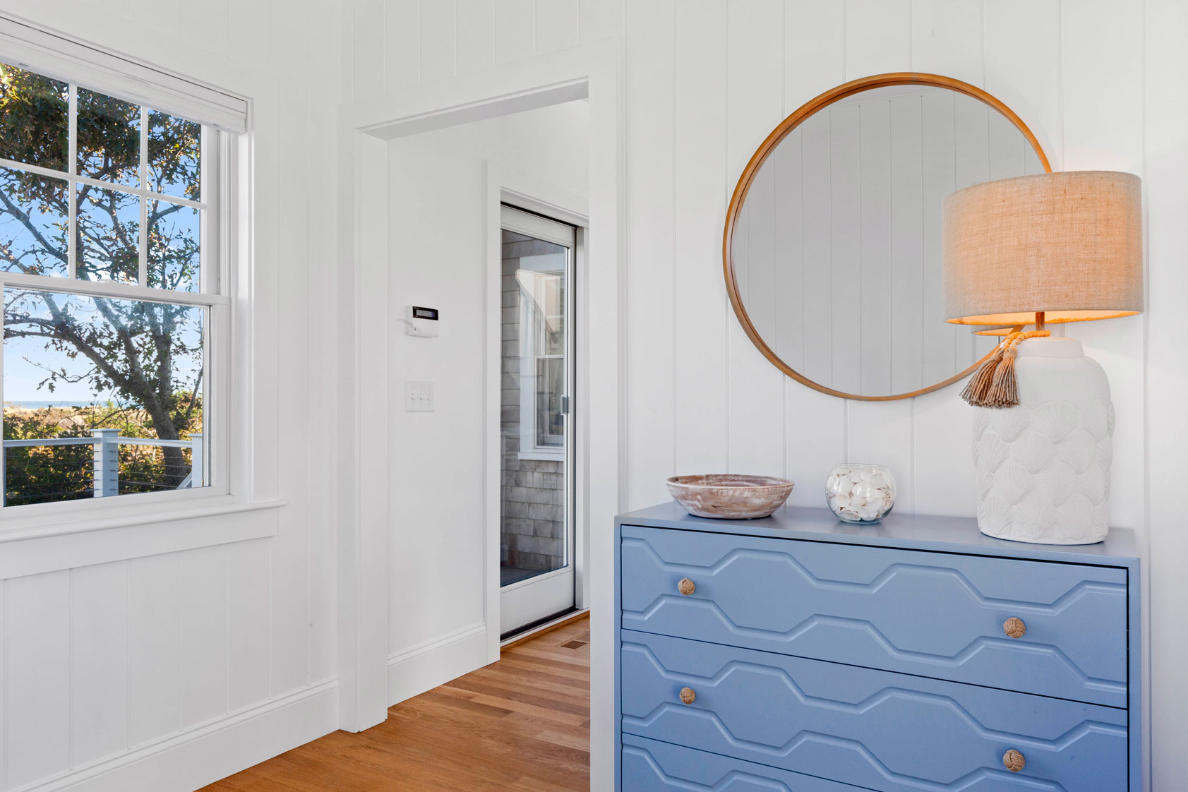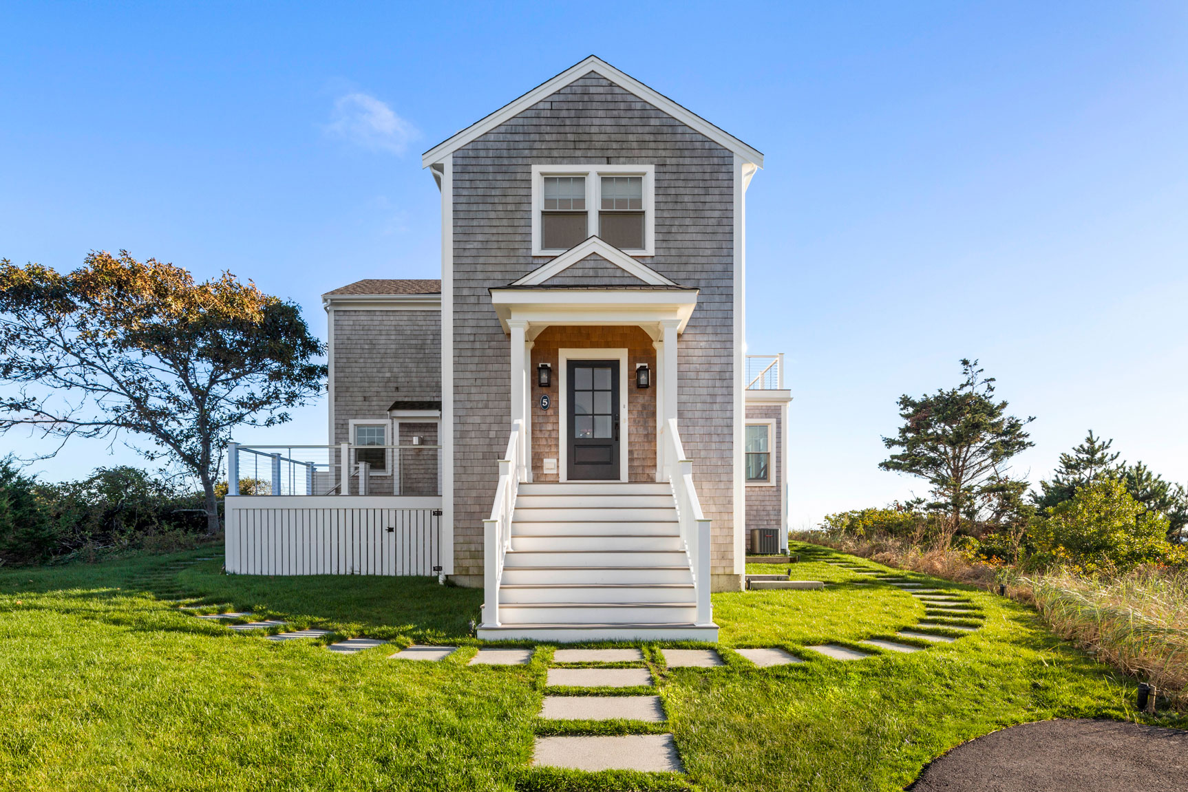A family home is rebuilt with a clean and simple palette for many to enjoy.
by Kelly Chase
Photographs by Amber Jane Photography
Her father didn’t grow up on the water. In fact, he had never seen the ocean for most of his childhood, so when he stepped on to this ocean front property in Harwich Port in 1977, he felt like he had found a little slice of heaven. “That’s what he used to call this place—a little slice of heaven,” says his daughter.
He bought the land to build a family beach house, which was initiated the following year. An old, weathered cottage dating back to 1878 also sat on the property. This cottage became a rental property while the new beach house served as a family gathering place. “We spent summers there,” says his daughter. “We used to drive go-carts and buy penny candy, and my siblings held various summer jobs. But really what I remember most is spending a lot of time together at the house.”
The goal of the beach house was straightforward: enjoy the beach and each other. “My dad just loved having everyone around. He cooked big dinners. He cooked big breakfasts,” recalls his daughter fondly. “He also loved the ocean and swimming—you could often find him doing the back float out in the water.”
Summers passed and she and her four siblings grew up; some had children of their own. The family beach house continued its role as a lively summer hub. As the family expanded, an addition became necessary, and the patriarch worked with Bob McPhee of McPhee Associates to expand and renovate the beach house during the 1990s.
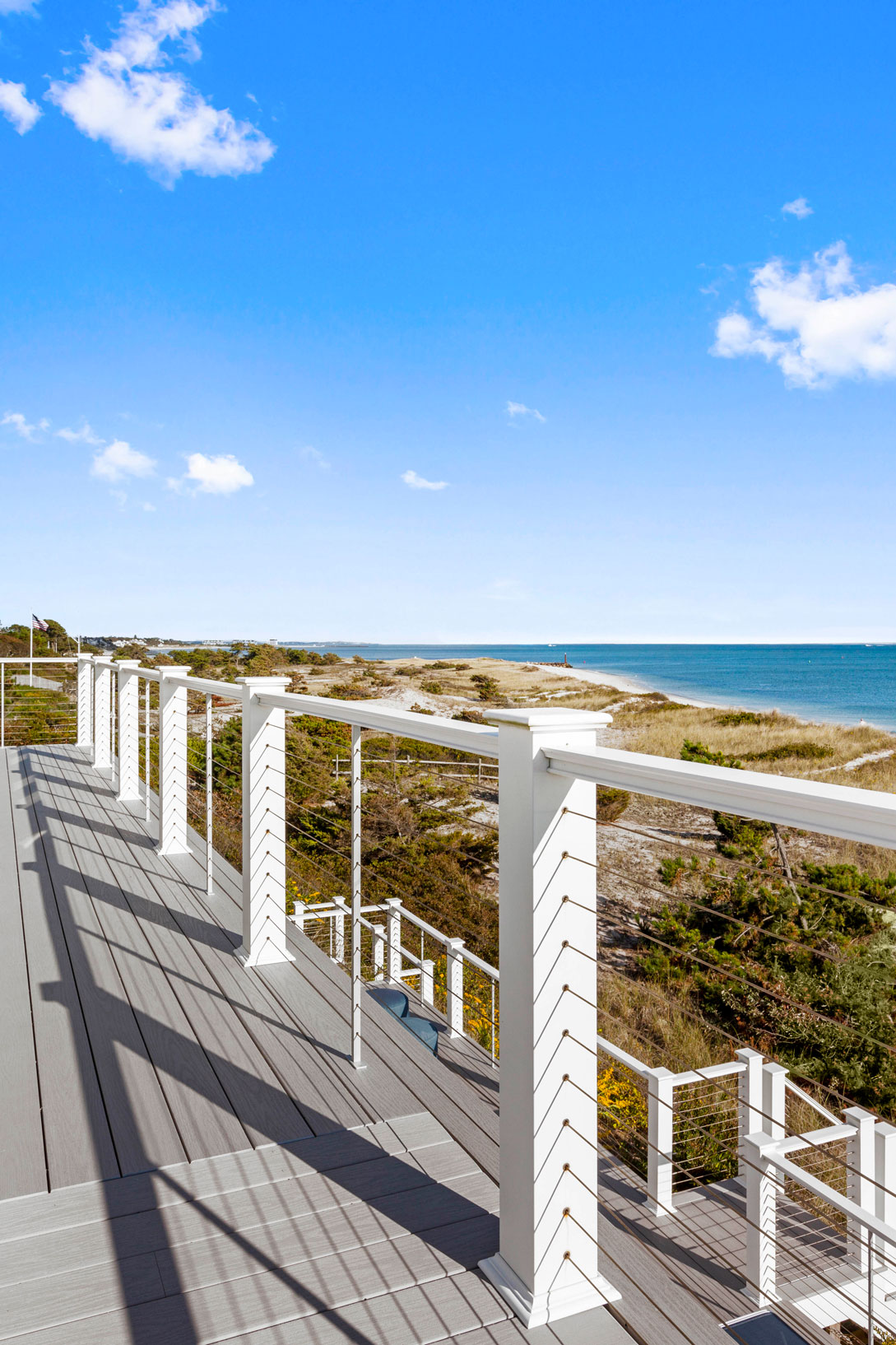
While the first house was perpetually busy, the neighboring cottage wasn’t used by the family. “It was a rental for over 30 years, and then it sat vacant,” says the daughter. Her father had plans to renovate that house, too, but he passed away in 2013 from prostate cancer. “After he passed, we just didn’t think about [the cottage] for a while,” she explains. “We were getting over his passing. We always knew we were going to do it. It was just a matter of when.”
In 2019, the siblings, now part owners of the two properties, began to think about renovating the cottage. Like their father, they turned to McPhee Associates. This time the family’s next generation worked with Bob McPhee’s son, Rob McPhee. Again, the goal was simple: create another gathering place.
“[My siblings and I] all loved the house the way it was: an adorable little captain’s house,” she says. “But it was in bad shape and we talked about renovations versus a tear down.”
Since the property had sat vacant for nearly a decade, there was a lot of wear and tear. After consulting with the McPhee team, the siblings decided to rebuild but agreed to maintain the original home’s footprint and much of its character. “The old house had a lot of familiar cottage details, and they really liked the simplicity of it,” says Rob McPhee. “What they wanted was to make it more modern without losing charm.”
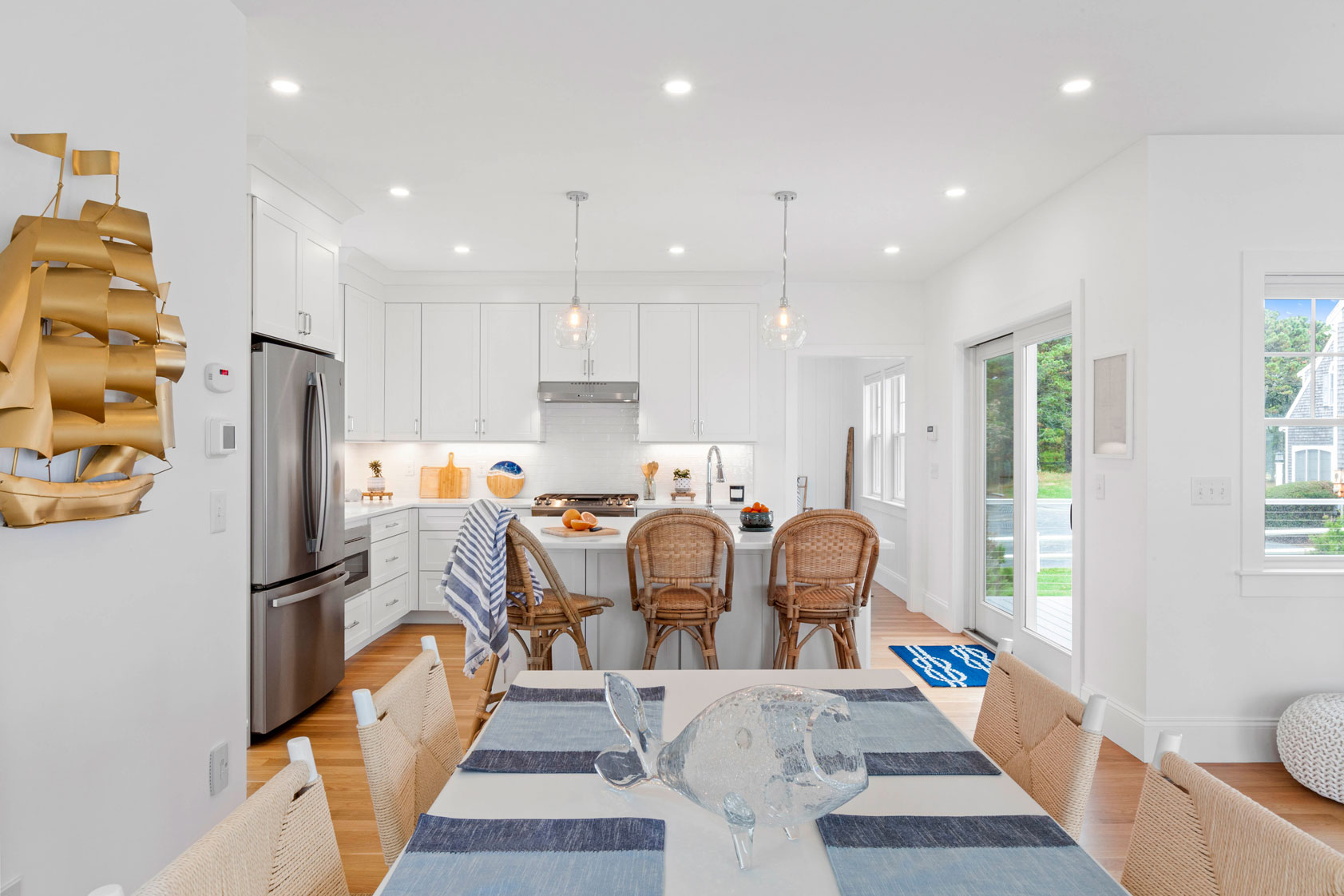
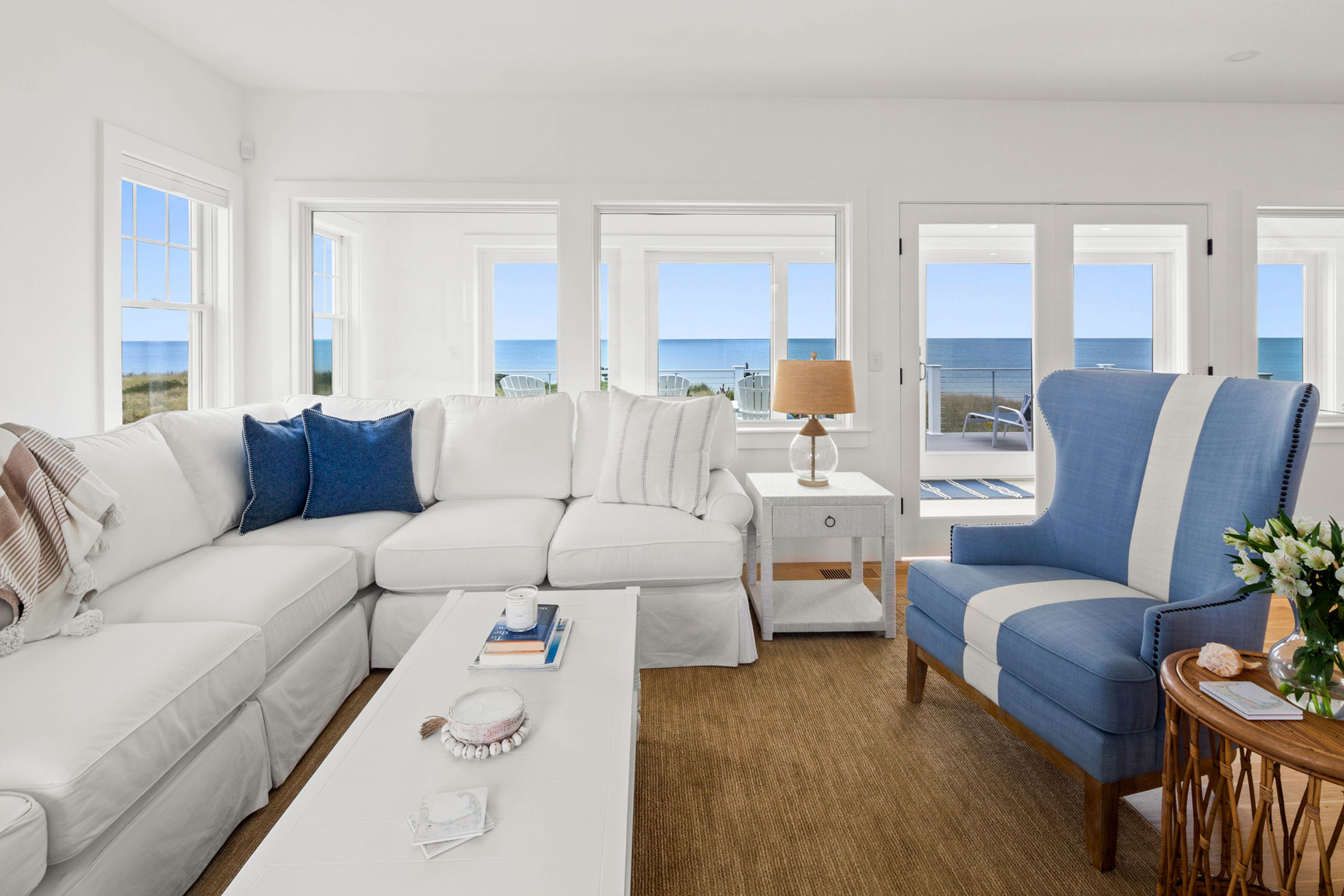
In 2020, McPhee broke ground and poured a new foundation. “The site had flood zones,” says Kendra Seifert, the firm’s architectural designer, “but the family wanted to build the new house in the exact footprint as the old one. In doing so, they were able to avoid jumping through a lot of the hoops that are often required with projects this close to the beach.”
The homeowners also asked about maximizing outdoor space. The McPhee team added three decks: a wraparound deck on the second level off the hall and two on the first floor, one facing the ocean and the other at the front of the house. “The benefit of having multiple outdoor spaces is they are able to get sun exposure throughout the day but also have areas where they can take a break from the sun and wind,” says McPhee.
Inside, the floorplan is open and the design is simple, allowing the coastal landscape to steal the show. Walls of windows maximize ocean views and natural light. For their kitchen, the family worked with Seifert as well as Whitewood Kitchens to design a functional space with clean lines. “We kept it all really classic and neutral,” says Seifert.
The kitchen steps into an enclosed sunroom, which was originally a side porch that served as a sleeping room. The sunroom is now a sitting room surrounded by windows and views. “We liked the idea of an open floor plan, of course, but the sunroom is nice because it creates a separate space on the first floor,” says the owner.
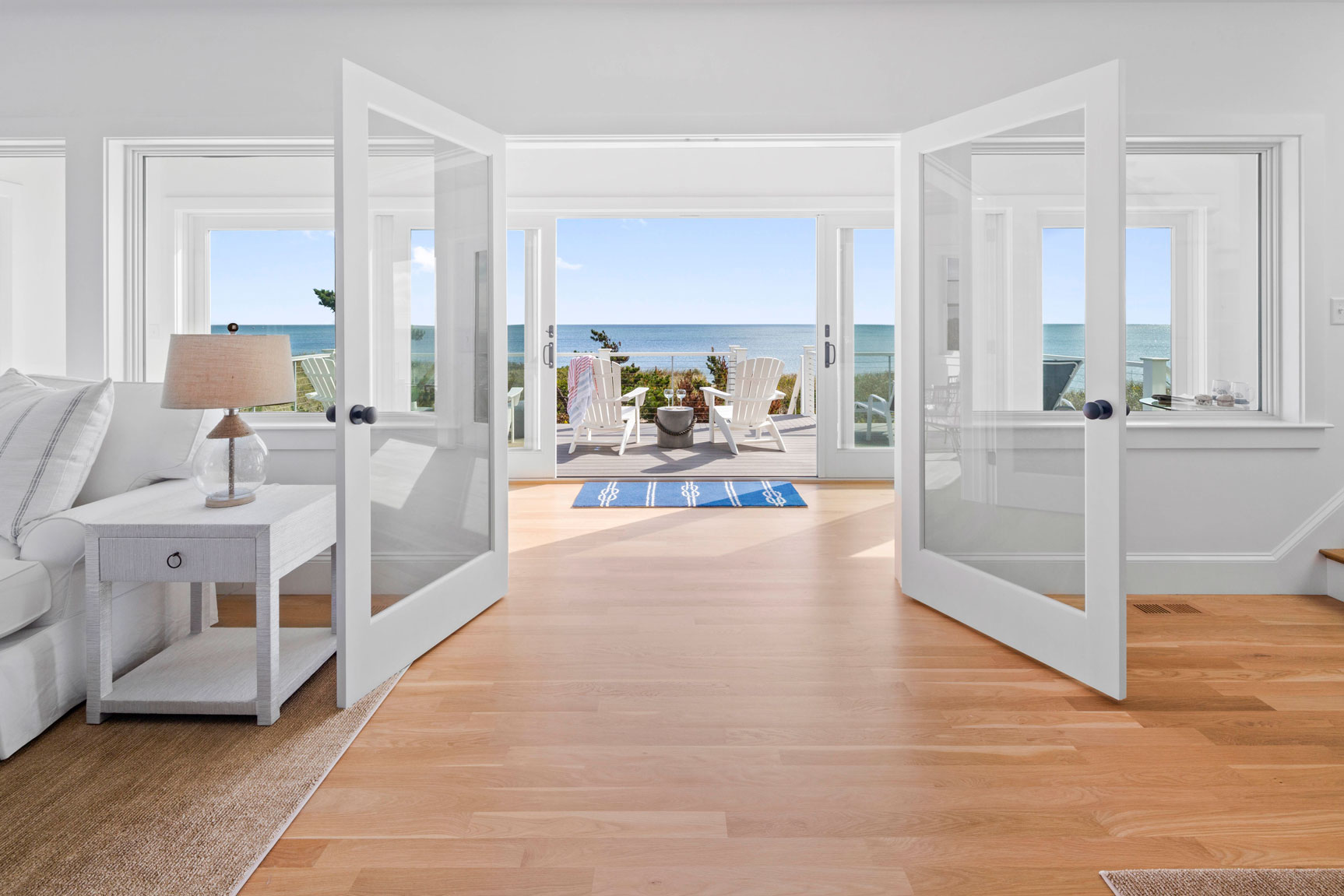
Throughout the rebuilding process, the overarching theme was creating a space for many different family members and guests to enjoy. But personal heirlooms have a way of seeping into the cracks of a family home. A metal ship sculpture, owned by their father, was repainted and hung in the dining room. Another of his treasures—a commissioned painting by local artist Milton Welt depicting their two neighboring homes—hangs in the living room. These small tributes recall the man who brought his family to Harwich Port many years ago.
“My dad just wanted everyone to enjoy this place as much as he did,” says the daughter. “His memory is very much a part of this little slice of heaven.”
