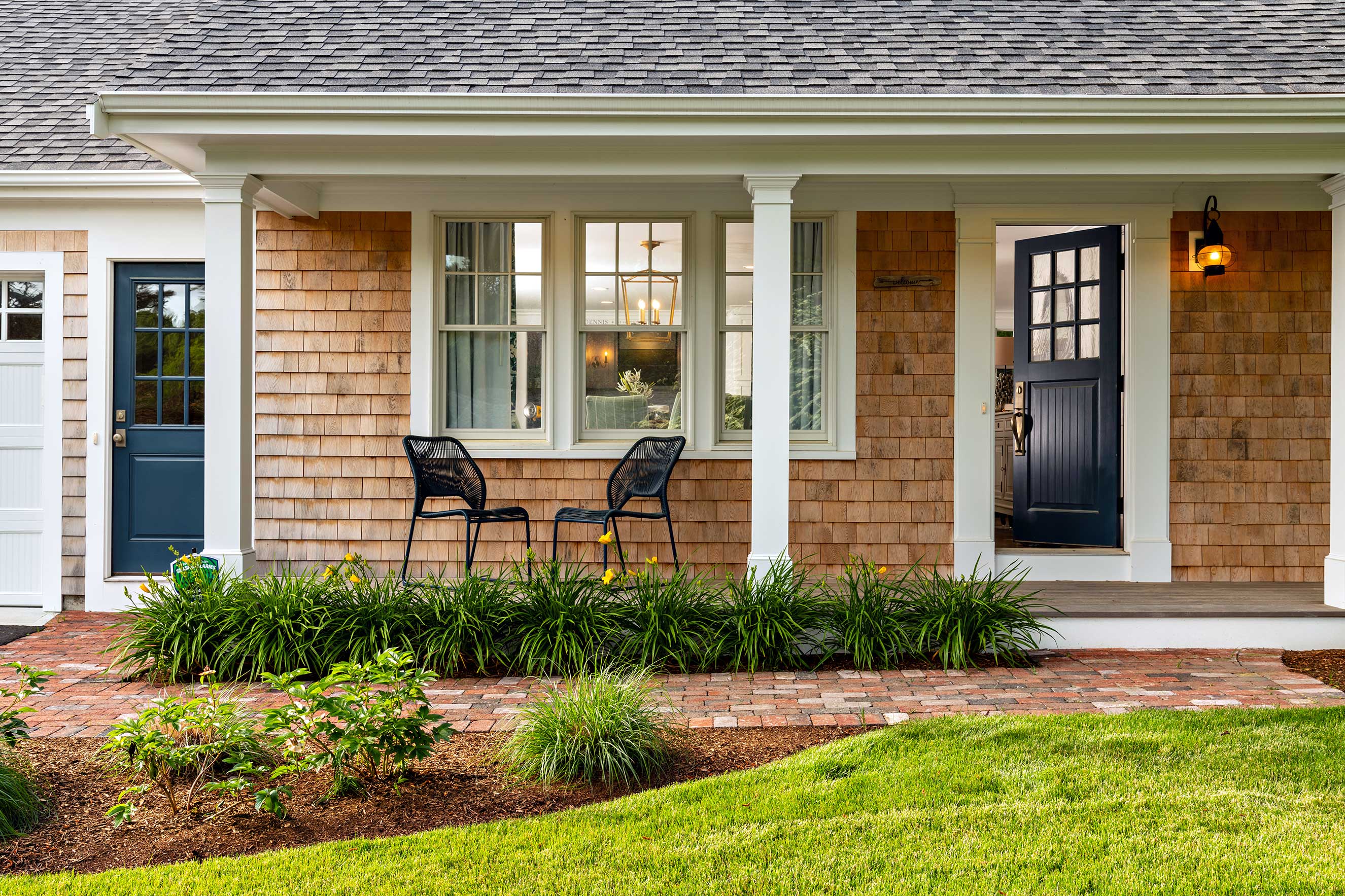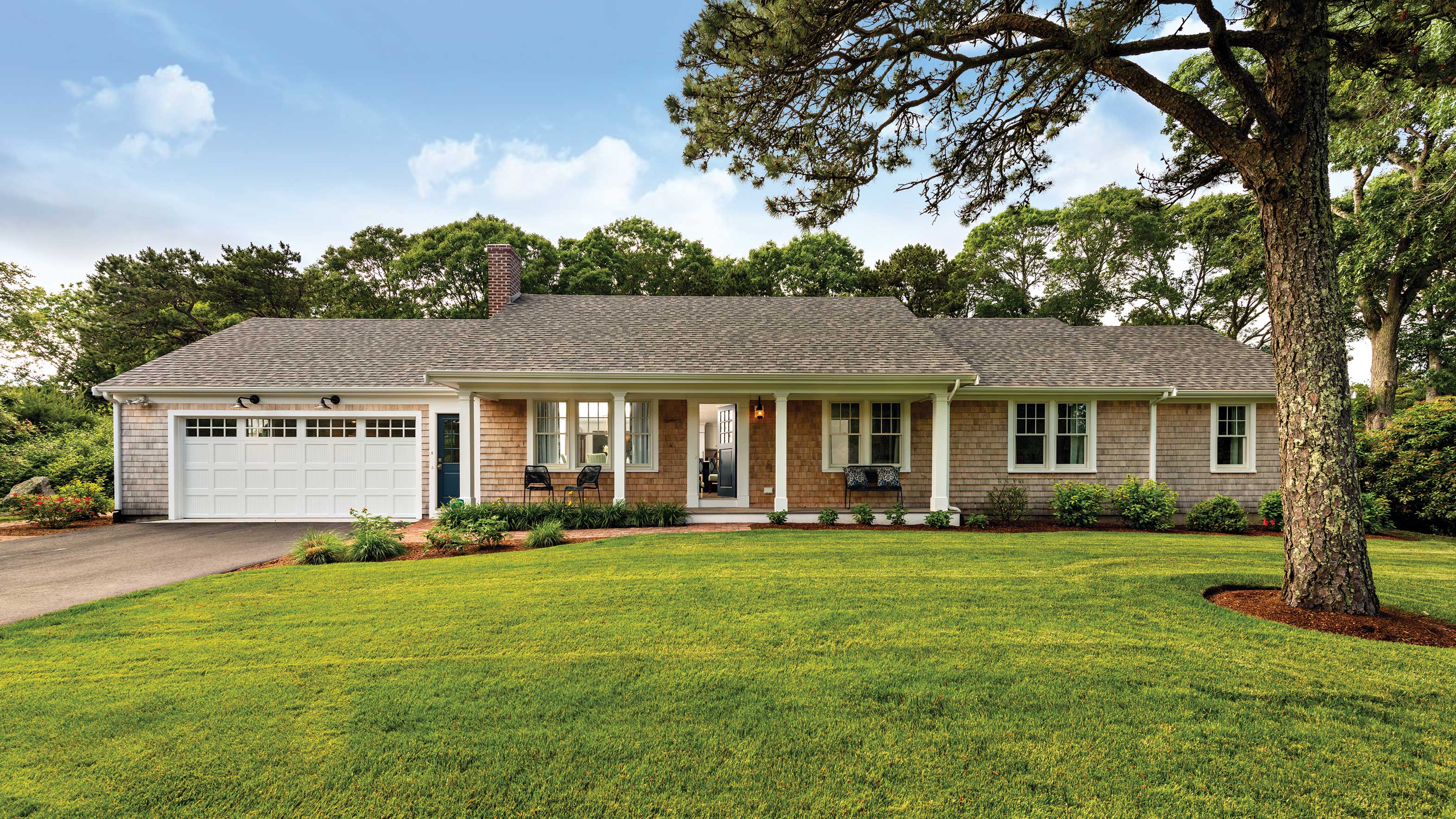by Kelly Chase » Photographs by Dan Cutrona
A thoughtful refresh for a sentimental property
Change can be invigorating, but there’s great comfort in continuity, and when thinking of what makes a home, it tends to be the latter that prevails. Familiarity was paramount when it came time to renovate a 1960s ranch in Dennis.
The house was originally purchased by the homeowner’s parents, two career teachers who chose to live out their retirement on the Cape. They searched around before deciding that the ranch in Dennis was perfect since it was close to the beach and Route 6A. “My mom thought, we could buy a house on the South Shore, and that would be fine, or we could buy on the Cape and have lots of visitors,” says the homeowner. “That’s exactly what happened. Every chance we could, and every summer, we came to the Cape with our kids.”
The homeowners worked with Jaqueline Wheeler Interiors, based out of Charlotte, North Carolina, and chose a palette of rich blues, sandy browns, and clean whites.
By removing walls and installing a new kitchen island, the homeowners created a larger, open-concept space for the family to gather.
The husband’s career took their family of five all over the country. They moved in and out of houses, and oftentimes had to restart in new cities. The moves could be challenging, especially for their three children. One house that didn’t change was the 1960s ranch in Dennis that they pulled up to each summer. There was nothing fancy about the house, but it held memories and meaning: a long hallway that led to the bedrooms was studded with old family photographs, and while small, the family believed its size encouraged bonding.
When her parents passed away, the homeowner bought the ranch from her siblings (one found a house a few streets over). She was looking forward to upholding family traditions, but it was also time for some careful updates. “We wanted to honor my folks and the house and also, bring it into the 21st century with a newer kitchen and an easier flow,” says the homeowner.

We basically brought the home down to the studs. Many of the interior walls changed, but most of the exterior walls remained.
— Sue Contonio,
project manager at McPhee Associates
She worked with the design-build firm, McPhee Associates, in East Dennis. Initially, there were two priorities, according to the homeowner: open up the space and move the laundry area. The space was cramped—when opening the door from the garage, it was impossible not to knock into the dining room table. “It was convenient for bringing in groceries, but that was really it,” says the homeowner. The laundry was in the living room, which wasn’t conducive to keeping clothes clean and entertaining guests.
Sue Contonio, project manager at McPhee, worked with the homeowners to achieve their vision while being mindful of each change. “They needed more room to grow, but they didn’t want to disrupt the sentimental feeling of the house,” says Contonio.
The project took some ingenuity, but with a small addition and by rearranging walls and lifting ceilings, McPhee was able to open up the living area without significantly altering the original footprint. “We basically brought the home down to the studs,” says Contonio. “Many of the interior walls changed, but most of the exterior walls remained.”
The master bathroom features a double vanity as well as a walk-in shower.
The master bedroom was the only addition when renovating the house.
The only addition was to the master suite, which at 13-feet wide and 29-feet long, granted space to reconfigure the master, and added more storage, a vaulted ceiling in the bedroom, and a bath with a double vanity and an oversized shower. In the heart of the home, walls were removed to unite the kitchen with the dining and living rooms.
Other details introduced a more leisurely atmosphere like a 12-foot sliding door off of the living room, which connects to a redesigned outdoor haven with a large deck and patio for barbecuing and lounging—two beloved family pastimes. “We’re beach people, but we’re not lay-on-the-beach-all-day-long people,” says the homeowner. “The bulk of our time here is spent on the back porch doing nothing and drinking coffee.”
The laundry room was relocated into the main bathroom, which received cosmetic updates, such as a snug-fitting vanity and a door out back granting direct access to the outdoor shower. “When coming home from the beach, we can just toss towels into the wash—it just makes more sense,” says the homeowner. Other tweaks included walls moving a few feet in the guest bedrooms for closet space and new wooden floors unified the home while creating a more natural flow.
Yet, even with so many updates, much has remained the same, to the satisfaction of the homeowners: The family still gathers on the back patio for slow mornings and lively cookouts. They congregate in the kitchen for meals and conversations, and the window over the kitchen sink retained its view of the backyard. “Right over there by that tree is where my brother was married,” says the homeowner. Off the kitchen, the long hallway still leads to two guest bedrooms and the master suite, and its walls, while new, display the familiar family photographs.
“People ask, ‘Why would you pour all that into a little ranch on a cul-de-sac?’ And we could’ve built something else, somewhere else, but this is the house my kids have known. It’s a very special place,” says the homeowner. A new house would just be a new house, but the ranch on a cul-de-sac in Dennis continues to be home.
The deck and patio were redesigned to create a comfortable space for lounging, and a retractable awning overhead was installed for sunny days.
Resources
Builder
McPhee Associates Inc.
1382 Route 134, East Dennis mcpheeassociatesinc.com
Cabinetry for kitchen
and bathrooms
White Wood Kitchens
160 Route 6A, Sandwich whitewoodkitchen.com
Countertops for kitchen, bathroom, and outdoor barbecue
Cape Cod Marble & Granite
38 Rosary Lane, Hyannis capecodmarbleandgranite.com
Appliances
KAM Appliances
201 Yarmouth Road, Hyannis kamonline.com
Plumbing fixtures
Snow & Jones Plumbing & Heating
167 Whites Path, South Yarmouth, snowandjones.com
Tile materials
Cloutier Supply
10 Deerfield Road, Harwich cloutiersupply.com
Landscaping
McNamara Brothers
492 Depot St., Harwich mcnamarabros.com
Interior design
Jacqueline Wheeler Interiors

