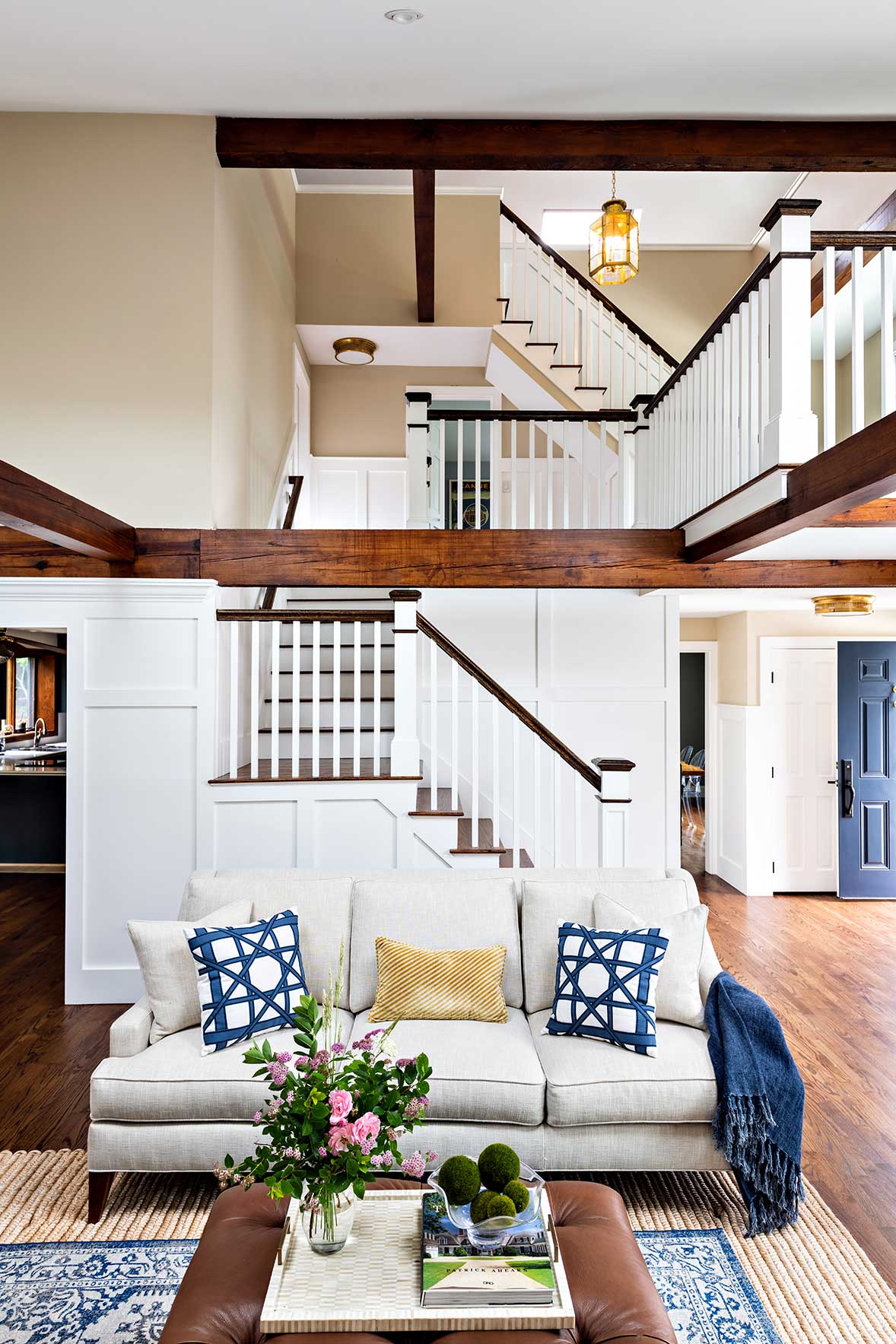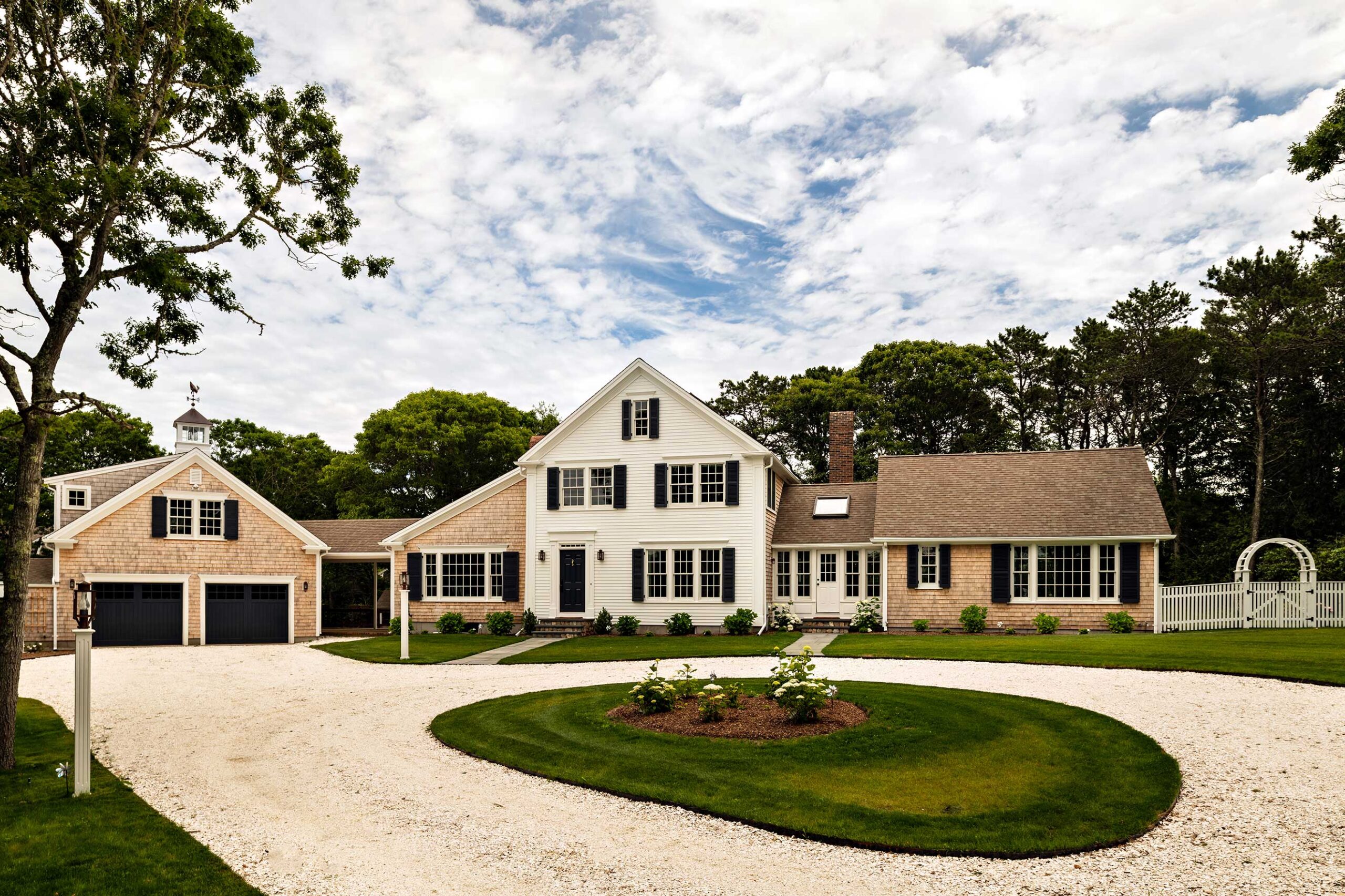One couple’s Harwich Port renovation is achieved in phases.
by Courtney Goodrich
Photographs by Dan Cutrona
James Killian grew up moving around. In fact, he and his family lived in a dozen places before he went to college. But they spent their summers in Harwich Port close to extended family, so the town always felt like home. “You add up all those summers and it becomes the longest place I’ve ever lived,” Killian says.
Later in life, when Killian was searching for a weekend escape from Boston, where he works as a CFO at a private equity firm, he found a cottage in Harwich Port. Just over a year later, Killian and his now fiancé, Mike Kearney, began looking for something bigger together in earnest in 2017. There was one house on Saquatucket Bluffs that kept intriguing Killian. It was large enough: It had more than 3,400 square feet with three bedrooms and two and a half baths in the main house and another bed and bath in the guest suite above the garage. However, the house, which was built in 1985, needed updating both inside and out. The landscape consisted of diseased and dying trees that were inhibiting the health of other plants and blocked waterfront views. “But every time I looked at it online,” says Killian, “I had more and more ideas of what I could do with it if it wasn’t too hard and if the town would let me.”
Killian got in touch with O’Leary Landscaping & Irrigation of Harwich about restoring the property and with McPhee Associates Inc. of East Dennis about renovating the house in phases. It turns out, his ideas were possible. Now, with most of the work done, Killian and Kearney look forward to what their future brings.
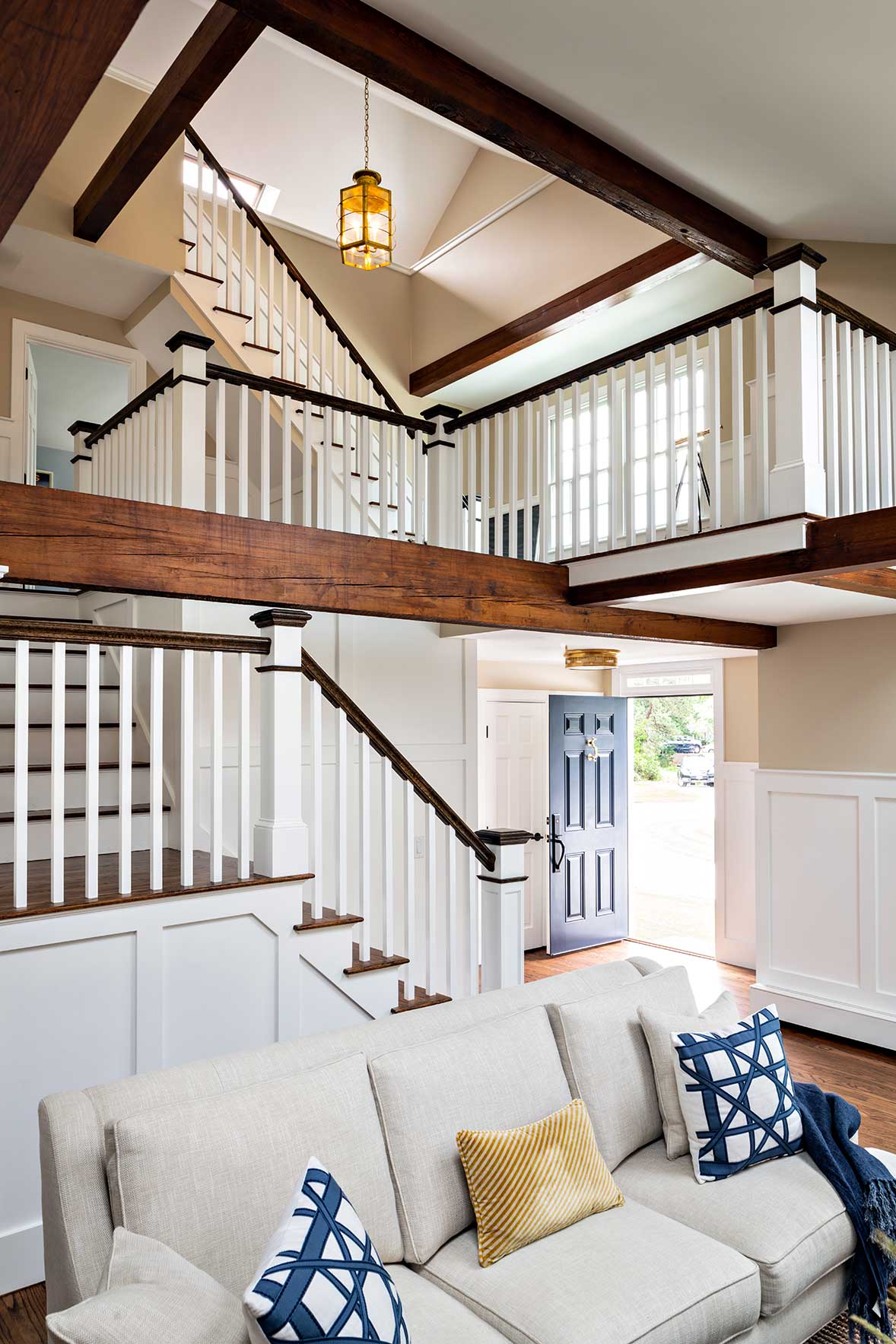
PHASING PROJECTS
According to McPhee’s senior estimator and project coordinator, Sue Contonio, working in phases has become popular because it can help manage costs and also allows more time for thoughtful execution. “[Phasing renovations] helps to prioritize your needs and wants and gives you the time to live in the house beforehand to see how you use the space,” she says.
For Killian and Kearney, it was important to tackle the exterior and landscape right away. The second phase, completed in June 2020, involved renovating the kitchen and powder room. Next, they will be redoing the master and upstairs bathrooms and sometime after that they’ll revamp the guest suite above the garage.
“Our objective is to come up with a master plan before we start anything so we can work through the phases efficiently,” says Contonio. “For example, in this house, we took care of the plumbing for the upstairs bathroom when the ceiling was open in the kitchen below.”
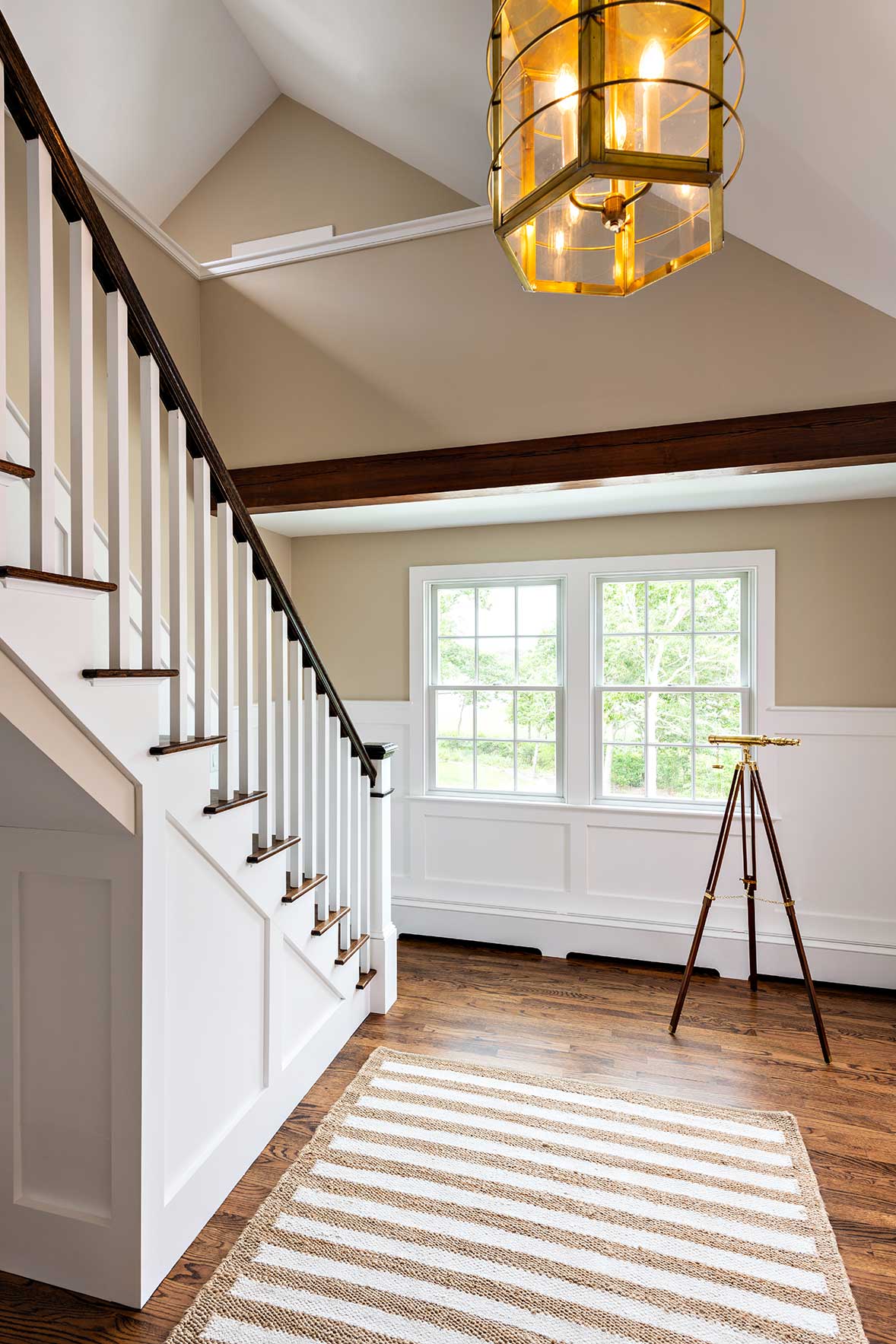
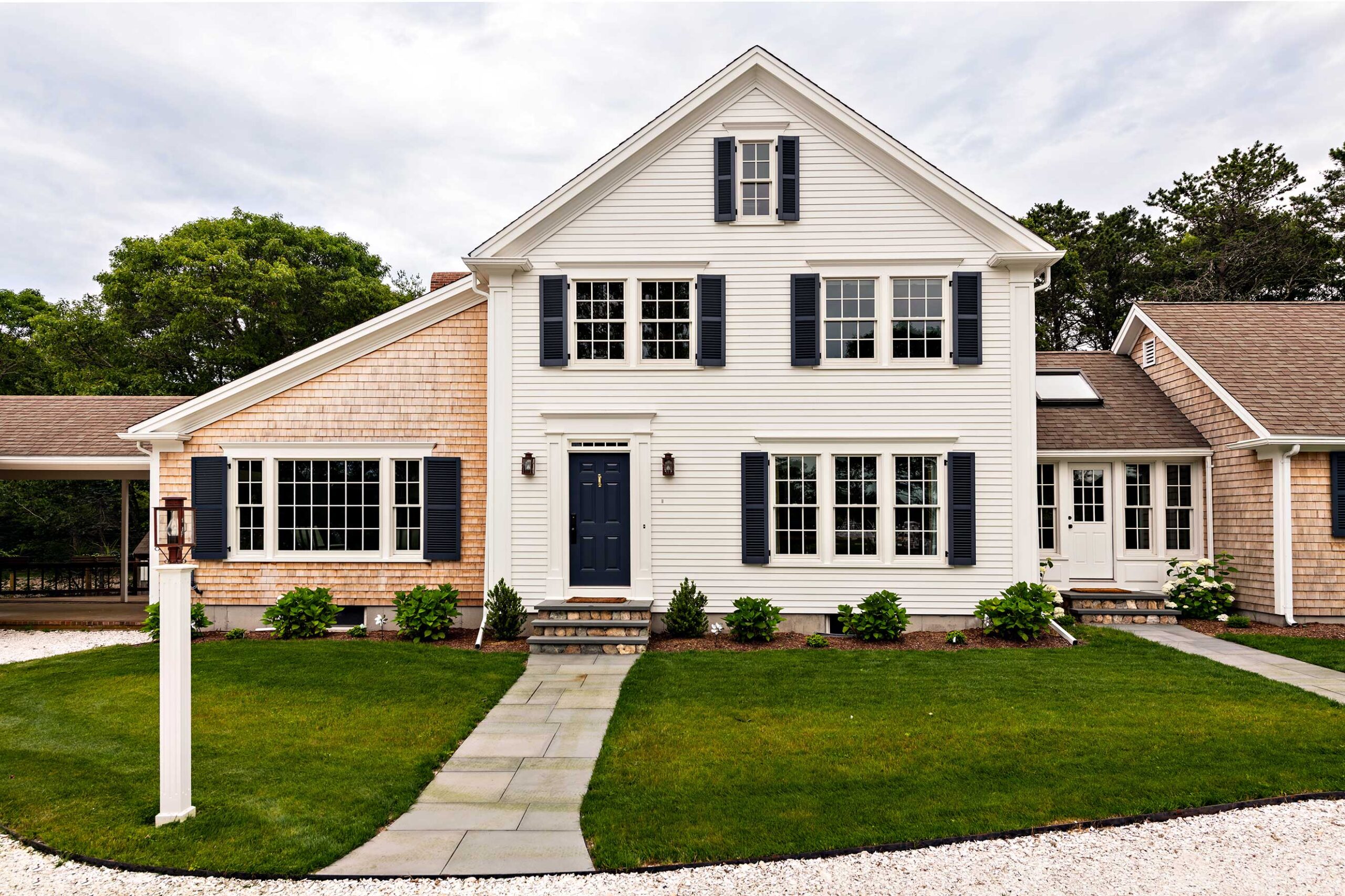
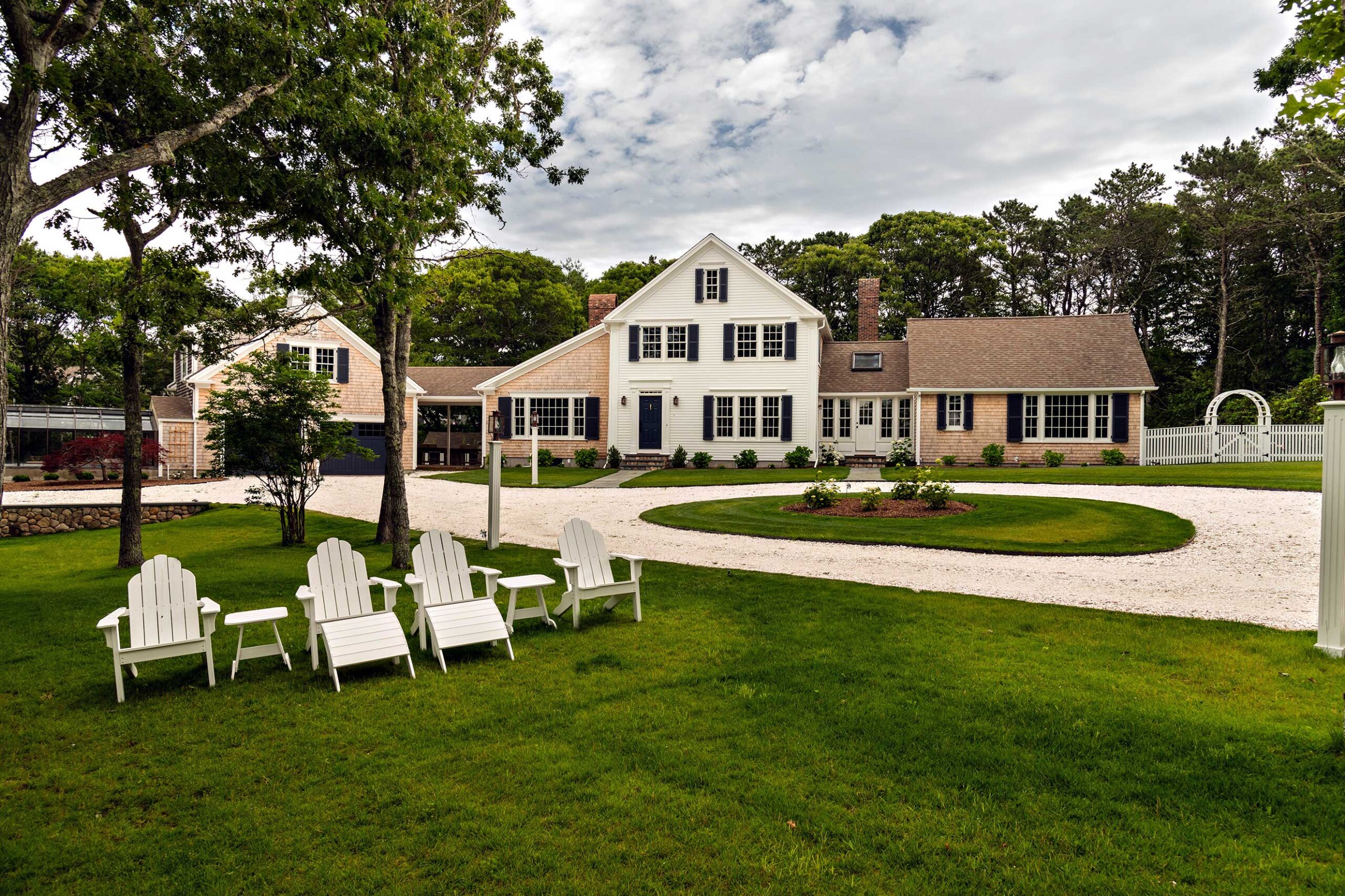
EXTERIOR and LANDSCAPE
Killian wanted a look that is classic and pulled together, so they stripped off the house’s existing blue siding and refinished the center with white clapboard and the remainder of the house with natural cedar shingles. Windows were updated and navy blue shutters that match new garage doors were added.
Meanwhile, the Harwich Conservation Commission approved the removal of 45 unhealthy trees. “All those trees meant the grass couldn’t grow, plants couldn’t grow, and there was moss on the roof of the house,” says Killian. The land is protected by the Massachusetts Wetlands Protection Act so in place of the trees they planted more than 120 native plantings selected by the Harwich Conservation Commission in accordance with Massachusetts regulations. Dan O’Leary and his team at O’Leary Landscaping & Irrigation navigated the process to create the healthy landscape that now overlooks the water. Also, the backyard was fenced in for Killian and Kearney’s French bulldog, Perry.
KITCHEN
Killian had a strong vision for what he wanted, “but he needed help with the details as well as finding the right cabinetmaker who could execute it,” says Pamala Bruni-Holick, McPhee’s interior design and selections coordinator. Russo Woodworking in Mashpee got it just right — white-painted maple cabinetry is around the perimeter while the island and wet bar are quartered white oak left natural with a matte finish. There’s also a door disguised as cabinetry that leads to a small laundry room.
Other details include cove moulding, Moroccan backsplash tiles from Cle Tile with a glaze that is “intentionally varied and allows some of the terracotta base to show through providing color variation,” says Bruni-Holick. Touches of gold add warmth from the fixtures to the hardware to mesh cabinet inserts to the Borghini marble countertops.
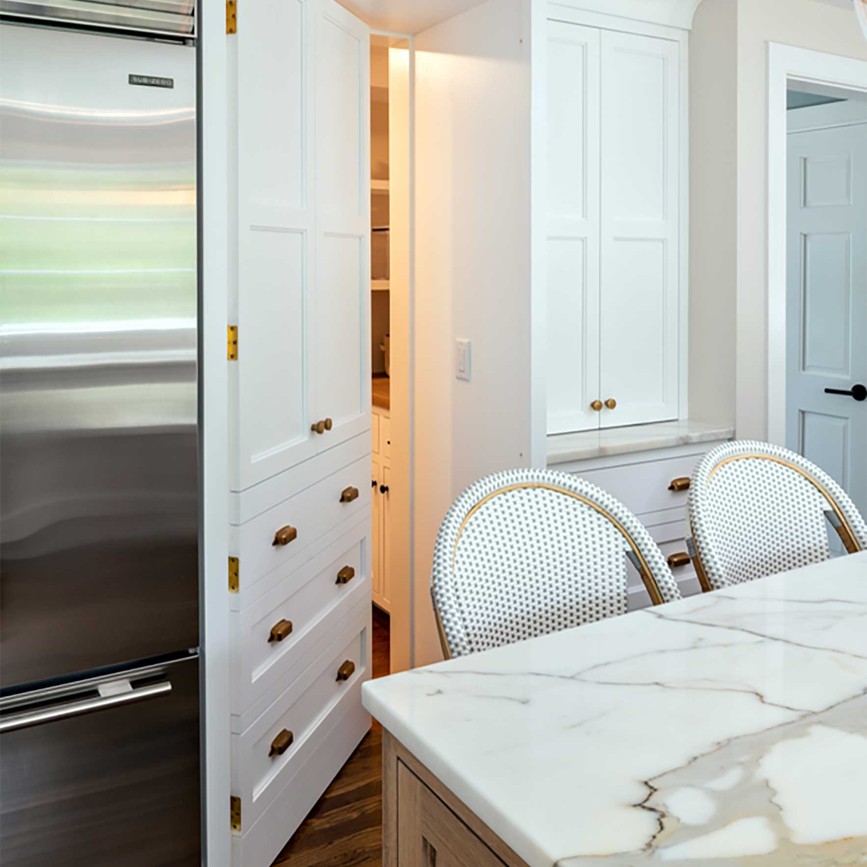
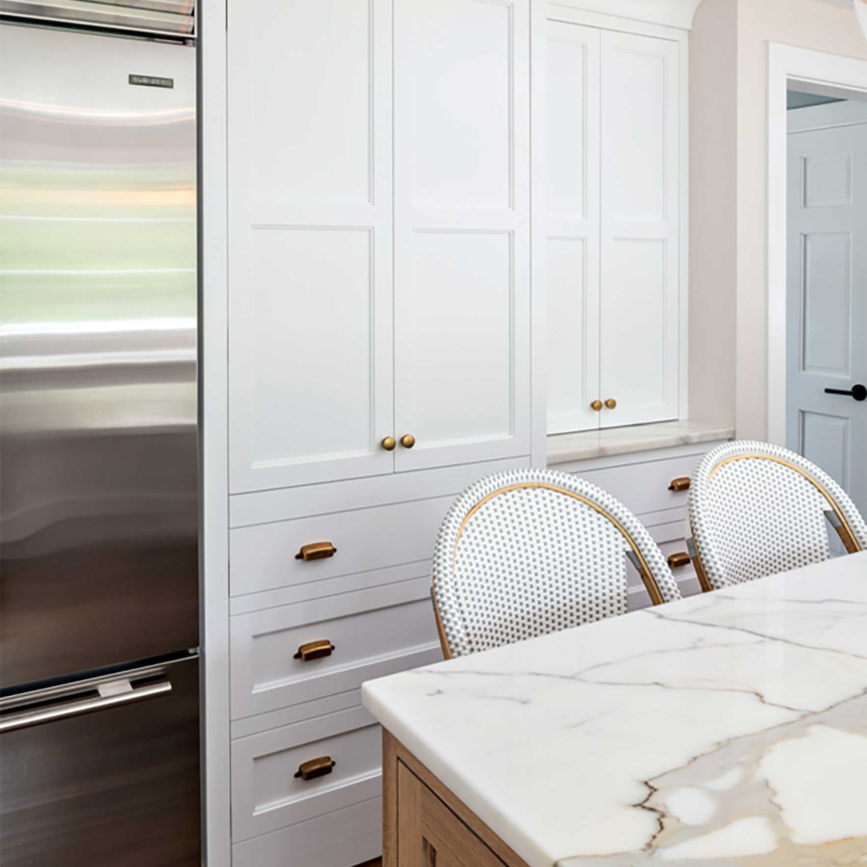
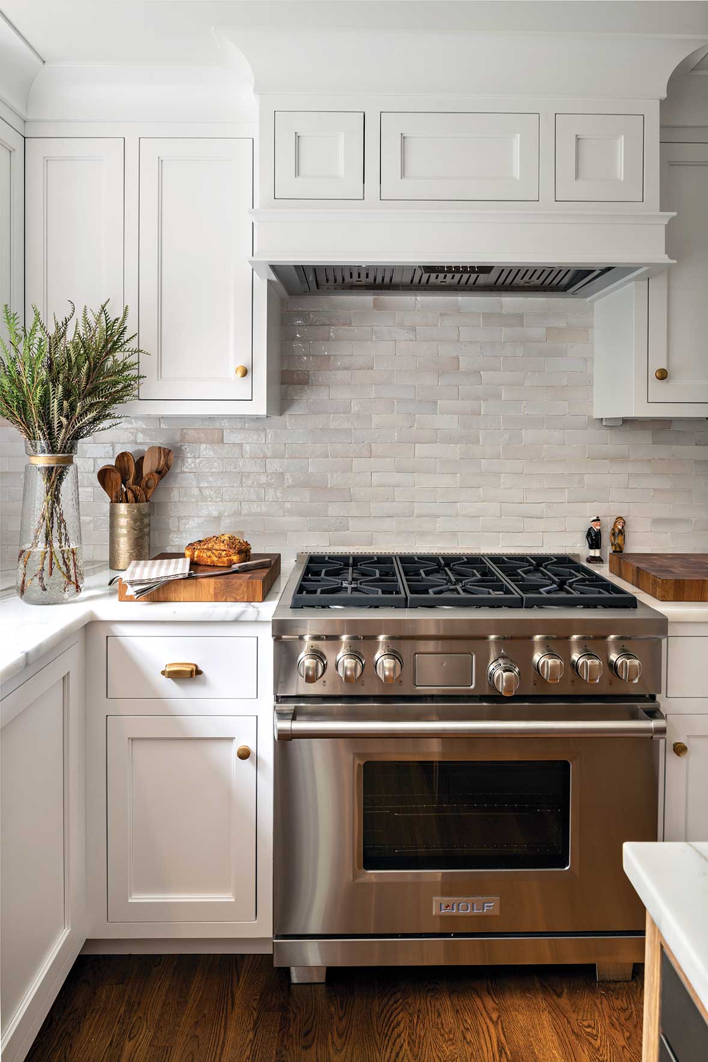
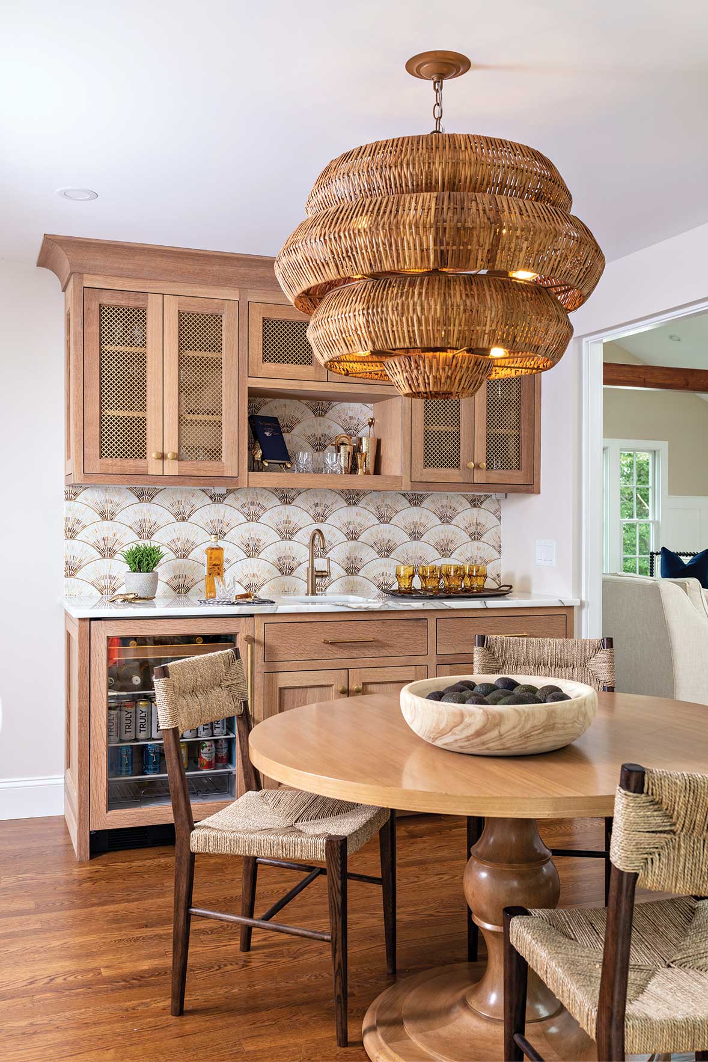
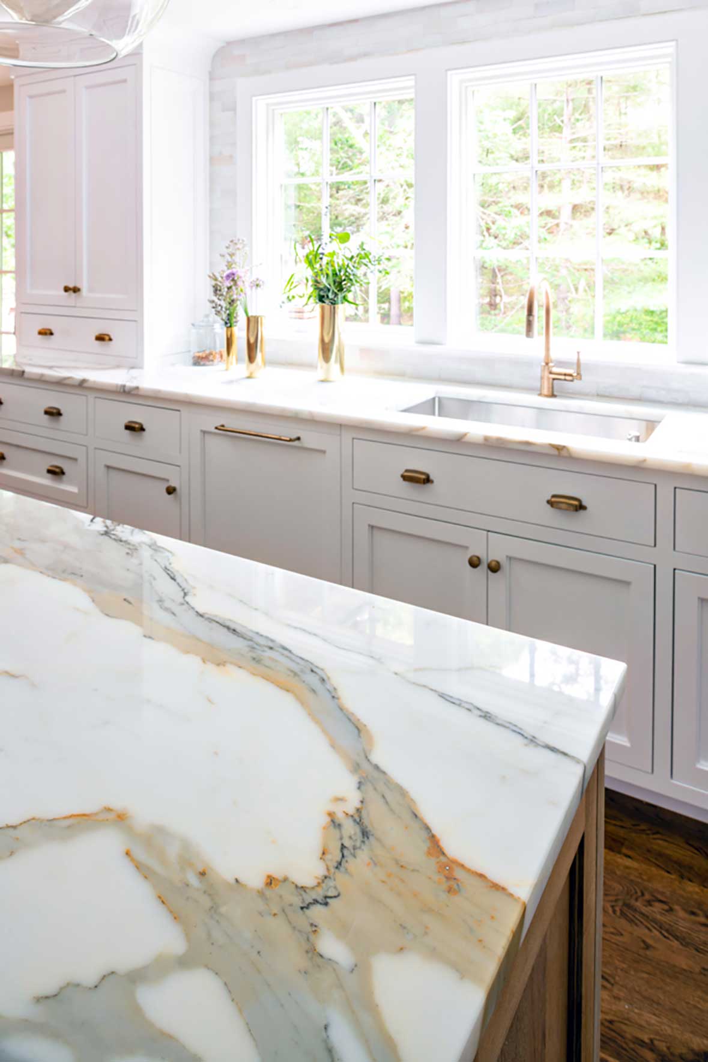
WHAT THEY LOVE MOST
They had planned a backyard ceremony for their wedding in September, but decided to postpone it until next year because of COVID-19. So Killian and Kearney are focusing on enjoying the town they have grown to love (and where they have been spending most of their time since March). “I love to see how much the town has changed but also stayed very family-centric,” says Killian. “It’s grown but it’s managed to maintain that special small-town feeling.”
Builder:
McPhee Associates Inc.
1382 Route 134, East Dennis
508.385.2704, mcpheeassociatesinc.com
Cabinetry:
Russo Woodworking Inc.
774.238.2513
Calacatta Borghini Marble:
LeaMar Industries
80 Airport Road, Hyannis
508.957.2301, leamar.com
Fabrication / Installation:
Cape Cod Marble & Granite
38 Rosary Lane, Hyannis
508.771.2900, capecodmarbleandgranite.com
Appliances:
KAM Appliances
201 Yarmouth Road, Hyannis
508.771.2221, kamonline.com
Landscaping:
O’Leary Landscaping and Irrigation
129 Queen Anne Road, Harwich
508.432.5198, olearylandscaping.com
