A century-old fishing shack on the Brewster Flats gets an upgrade to accommodate future generations.
by KELLY CHASE
Photographs by ABBY GRATTAN, GRATTAN IMAGING
A3 Architects created this year-round, 3,600-square-foot gathering place by adding a substantial addition that plays off the existing gambrel rooflines. The more contemporary addition delivered a new living room, kitchen, and bedrooms.
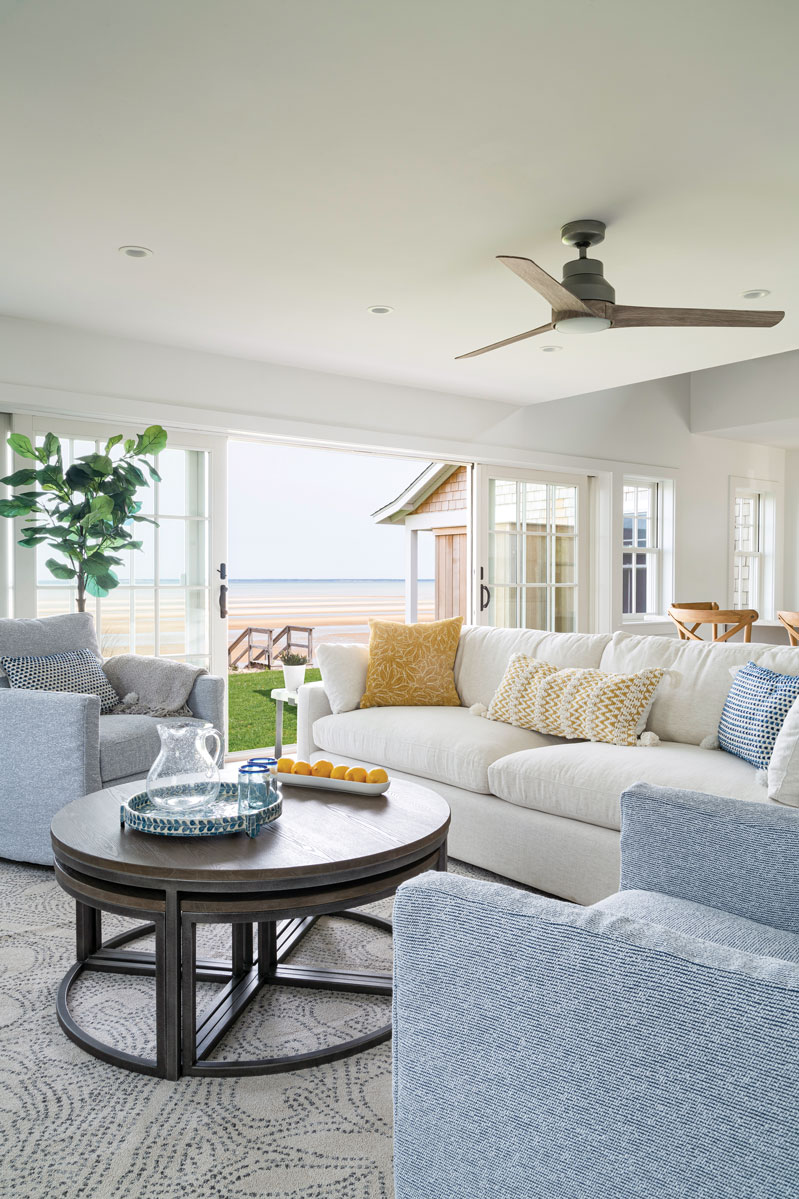
Those who spend time on the coast understand that no two tides are alike. The coast is in a constant state of change. However, a cottage on the Brewster Flats challenged that idea for decades.
An old fishing shack built around the 1920s came to be owned by Marion Eckhardt, a former potter and local business owner. She rented the property in the summer months, and during the 1970s, she rented it to Gary Galonek’s parents. Set on a bluff overlooking the flats, the shack made an impression on the family from Western Massachusetts.
“We had a good run there—a lot of good memories in a beautiful place,” says Gary. “We rented for a week each summer from about 1974 until 1979.”
Gary remembers leaving notes in a bureau for other renters and coming back a year later to find responses. One time, he and his two brothers found a beer can they had hid in a nook in the wall. “I call it the place where time stands still,” he says.
For a brief period, the Galoneks summered in a condo in Hyannis, but in 1993 they reached out to Eckhardt and rented from her once again. “The cottage was just how we remembered it,” Gary says. After that, they booked one week each summer until 2008, when Eckhardt passed away.
The home went up for sale, and Gary and his two brothers, Ed and Brian, bought it. “We honestly didn’t think we could pull it off, but we’re glad we did,” admits Gary. “Our families are over the moon for it. It’s everyone’s favorite place.”
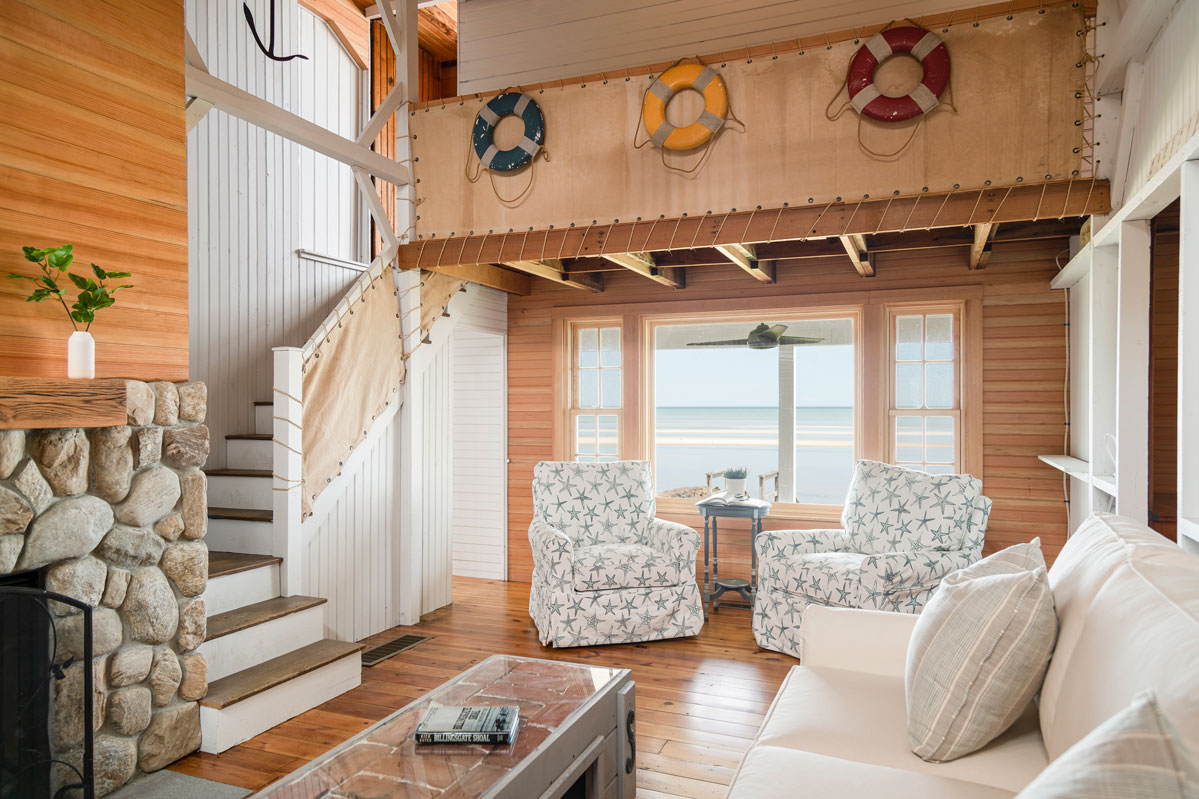
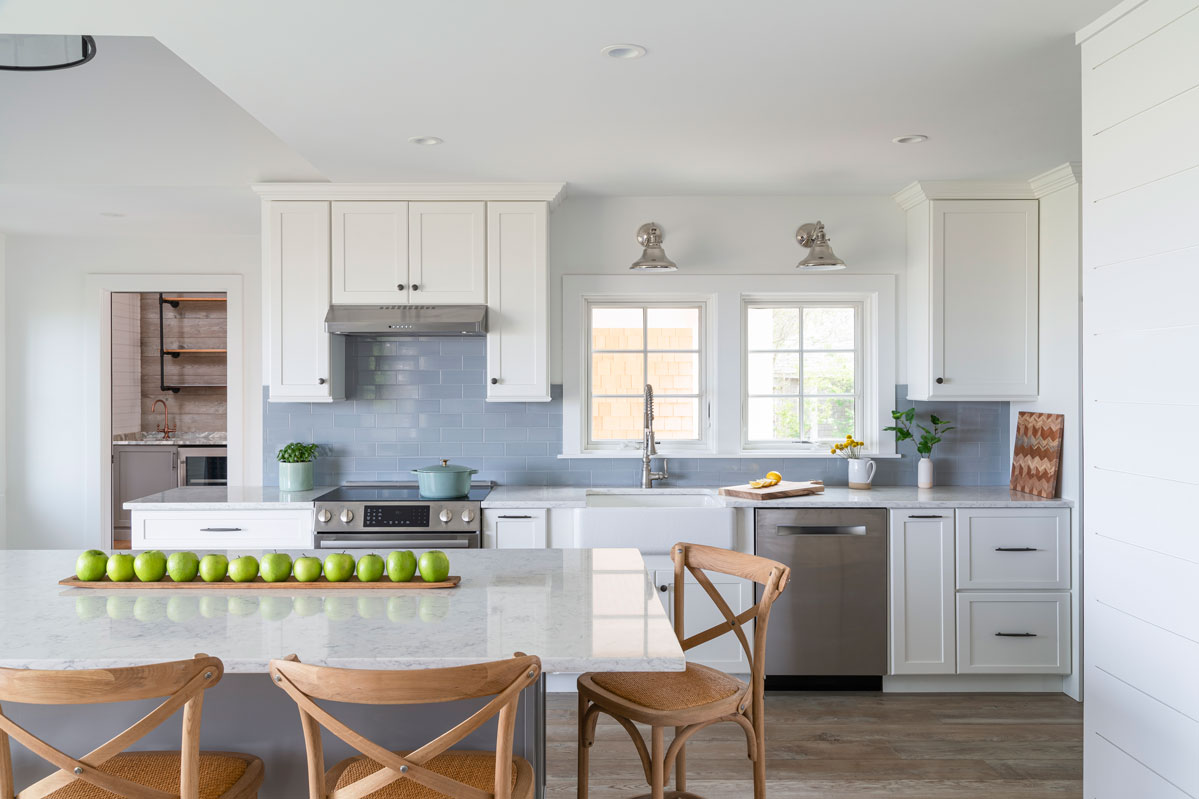
In the years that followed, the Galoneks didn’t make many changes except for constructing a necessary revetment wall. The 1,375-square-foot bungalow remained unchanged—and uninsulated. To help with costs, they rented the cottage, and even included some families from Eckhardt’s roster. The brothers chose different weeks to visit in the summer and sometimes in the shoulder seasons.
When they decided it was time for a renovation (and insulation), they contacted Alison Alessi, owner of A3 Architects in Dennis. The design goal was to create a year-round cottage and make room for the growing family. The project included moving the fishing shack eight feet back from the coast, installing a new foundation and basement, renovating some existing bedrooms and bathrooms, and adding 2,200 square feet of living space.
“This was a house that hadn’t been touched in many years,” describes Alessi. “They were finally ready for changes and wanted it to last for their kids and grandkids. It’s always a special kind of story when a family asks: ‘How can we leave this better for our kids, so they can come here and make memories of their own?’ ”
While A3 Architects revamped the structure and created modern efficiencies, the cottage’s footprint and floor plan remained mostly the same. A bathroom and laundry room were added on the street side. Upstairs, a bedroom was removed to create a double-height ceiling for the dining room, which connects to the addition.
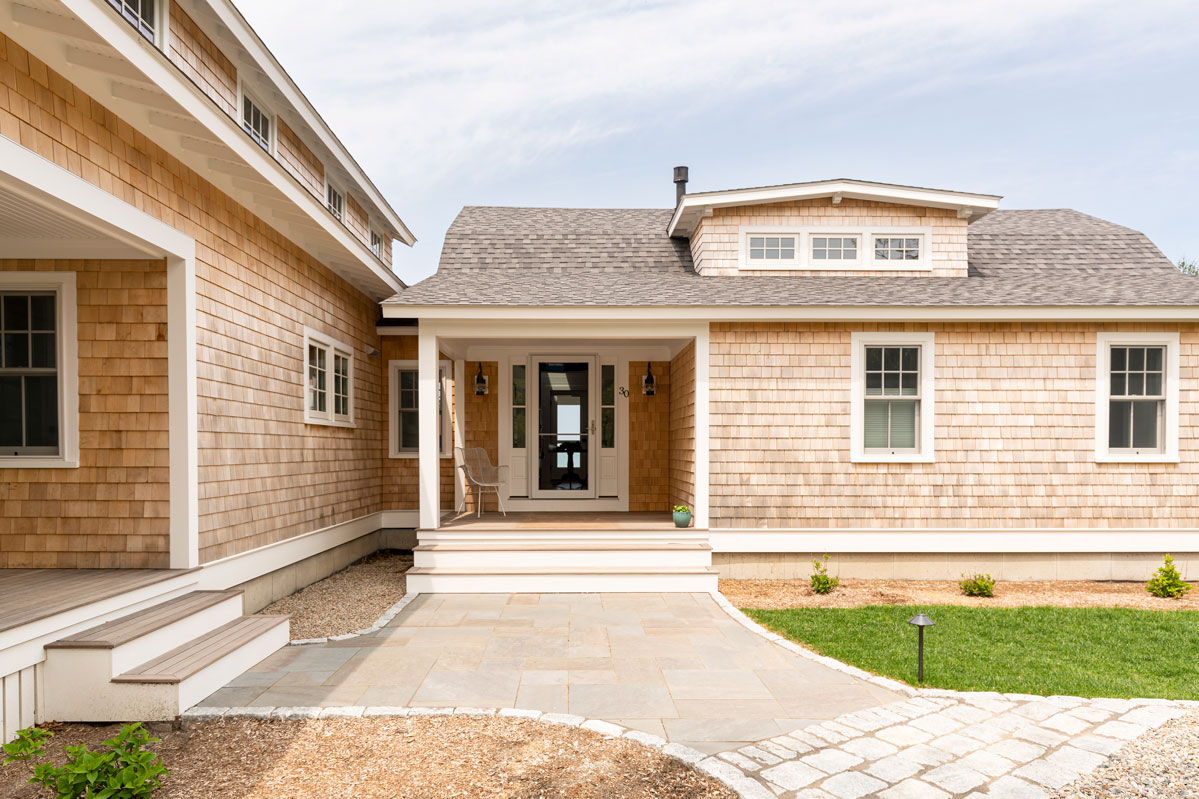
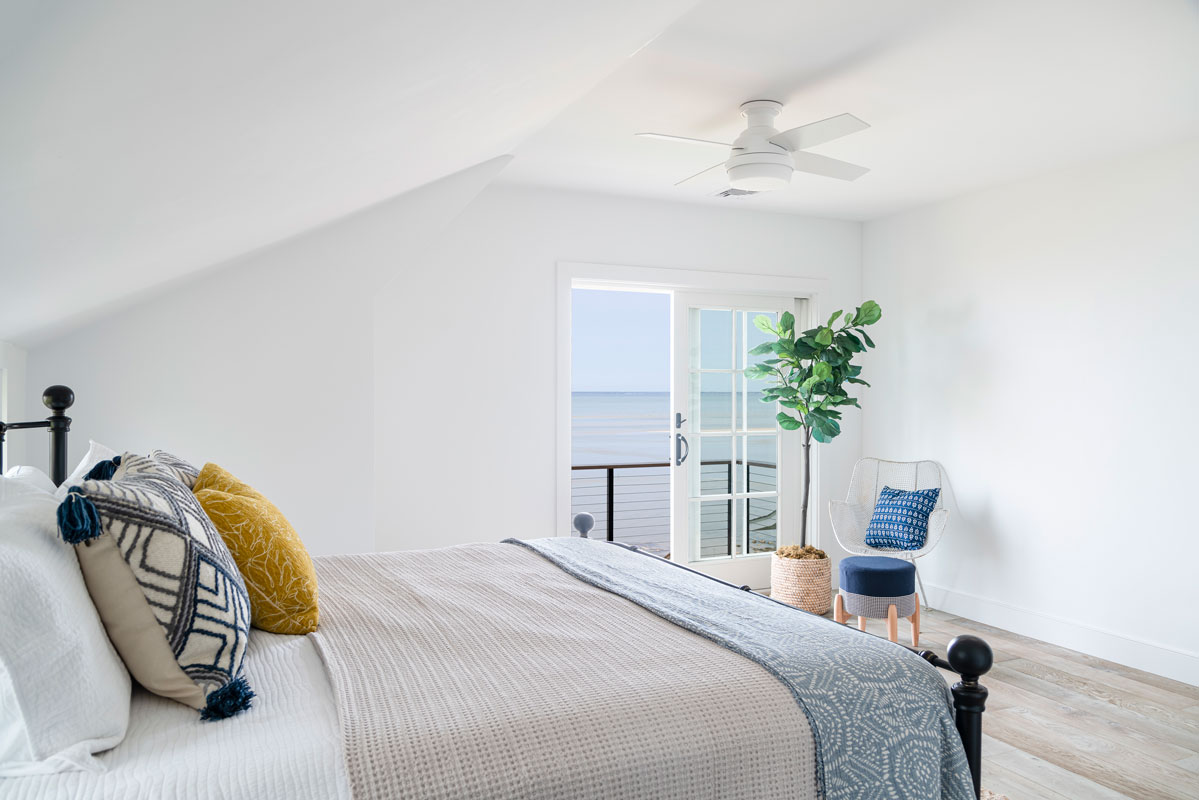
Cohesive details—such as exposed framing, fir wall paneling, and a double-height ceiling in the living room—maintain the structure’s enduring character and warmth. “We really wanted to keep the cottage’s original feel inside and out,” says Alessi.
The A3 team incorporated an open-concept kitchen and dining room, three bedrooms, two bathrooms, and a loft space within the addition. The addition, which is slightly taller than the historic volume, stretches back perpendicularly towards the street, an arrangement that maintains the bungalow’s modest beach-facing profile. Alessi married the two structures with a unifying gambrel roofline.
“It’s always challenging to add on to historic houses while respecting the prevailing architecture,” explains the architect. “The gambrel roof connects the two sections in a way that is modern and comfortable.” The update ensured year-round livability while keeping the scale of the structure’s aesthetics in line with neighboring cottages.
A few unexpected perks from the renovation/addition project (versus building anew, which was not an option entertained by the Town of Brewster) emerged. “Since one door connects the addition to the original house, the family can close off the older part in winter and only use the addition,” notes Alessi.
For the Galoneks, the layout encourages easy gathering and entertaining but also allows for some alone time. “We ended up with more room than we anticipated, which is great because we are a growing family and everyone enjoys the space,” observes Gary. “My brothers have kids, and I have two grandchildren and a third on the way, so the next generation is in the works,” he continues with a smile.
Still, family members spend most of their time on the beach. At low tide, they go clamming and take long walks on the flats. Younger ones build sandcastles and play King of the Sandbar, just like the Galonek brothers did as kids. It seems some traditions are deeply rooted.
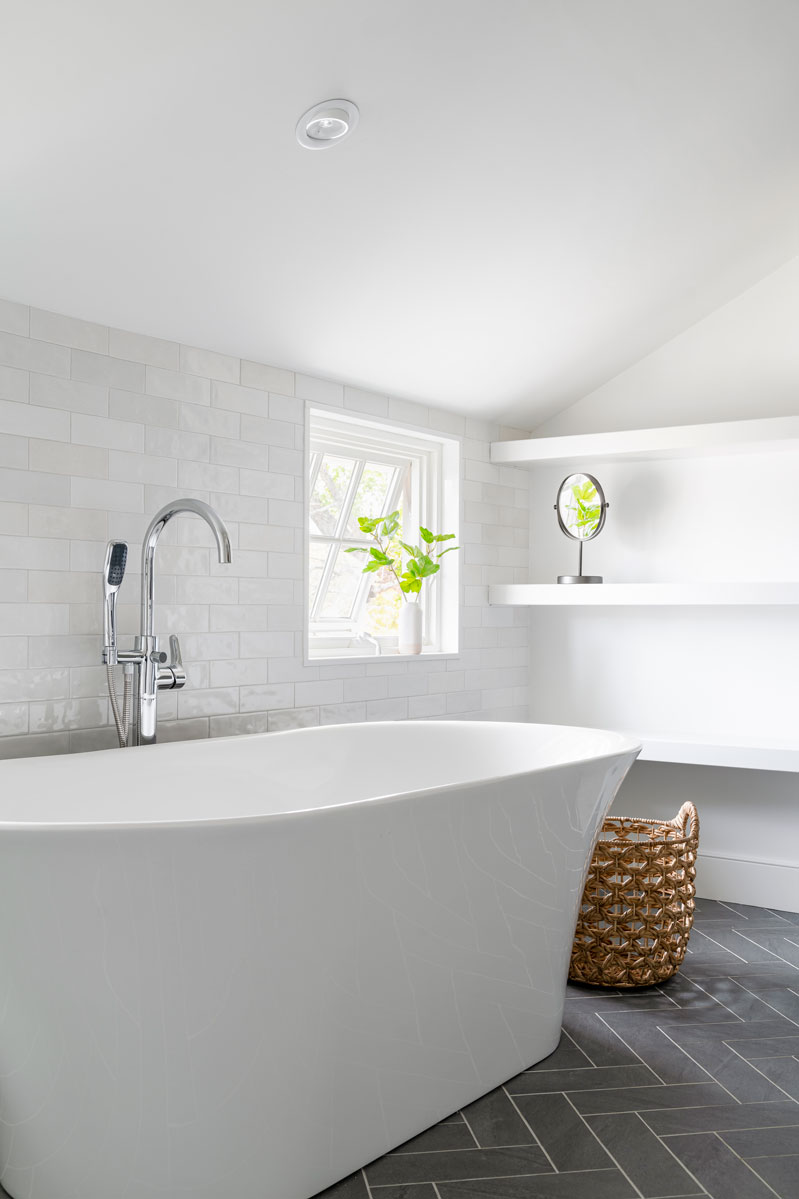
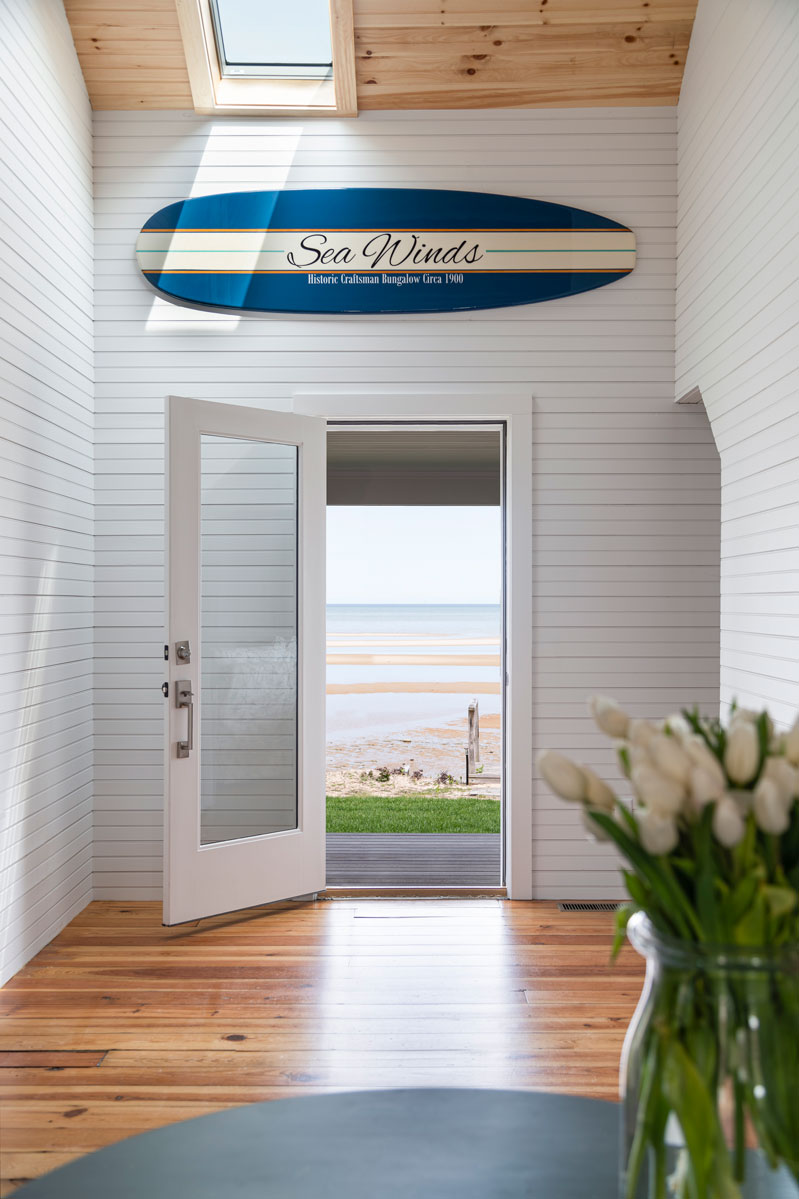
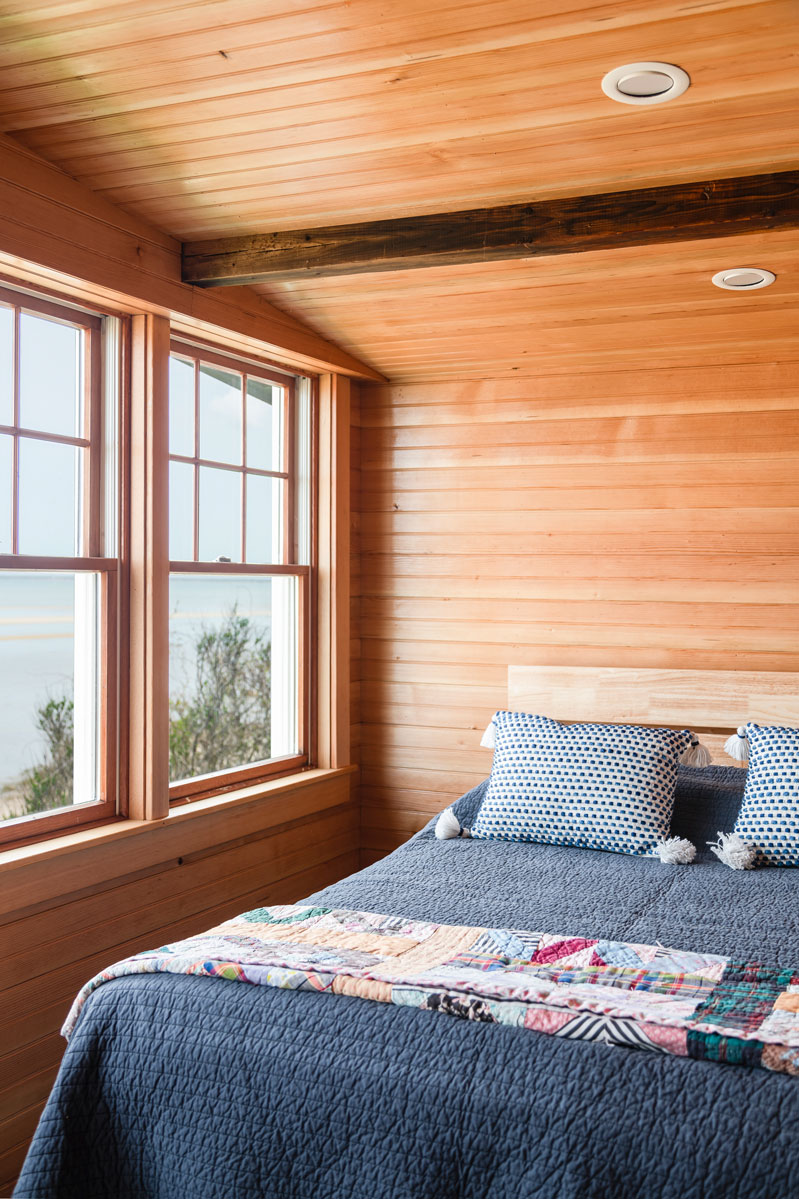
Architect:
A3 Architects – Dennis; a3architectsinc.com; 508-694-7887
Builder:
York Building and Construction – Sandwich
KITCHEN:
White Wood Kitchens – Sandwich
